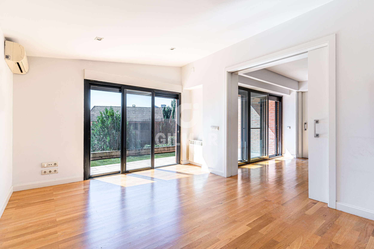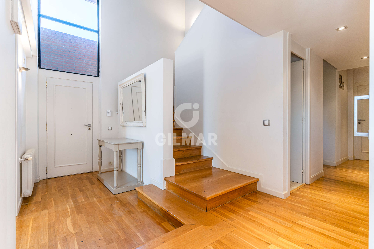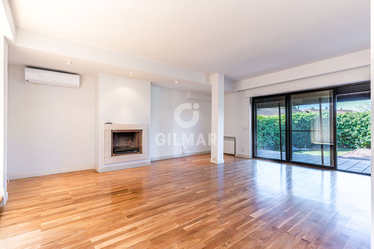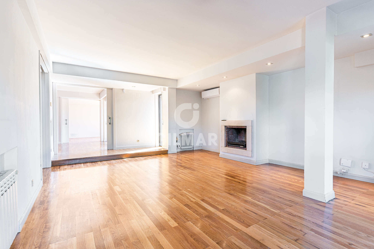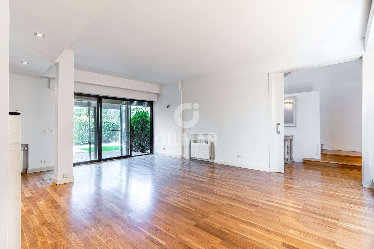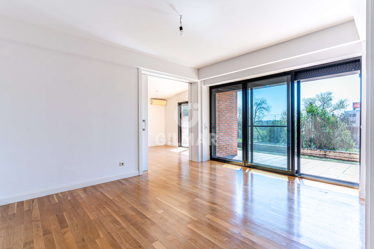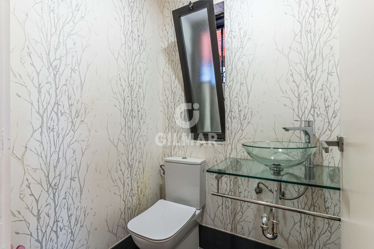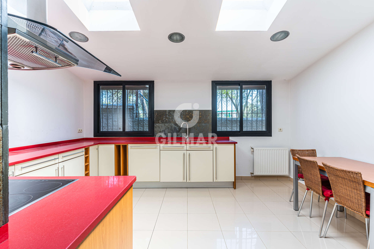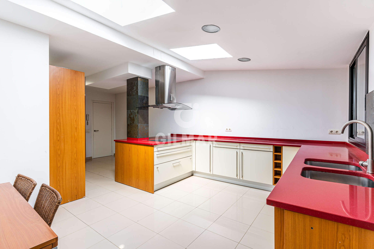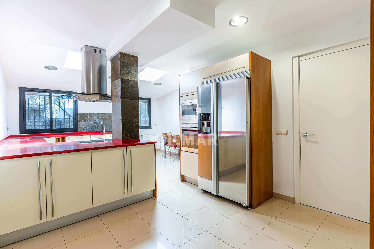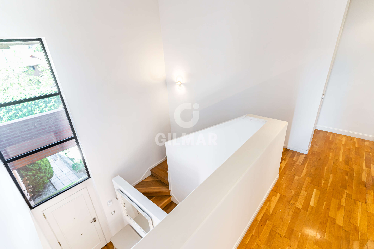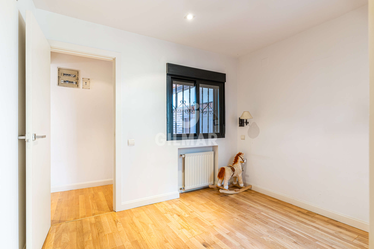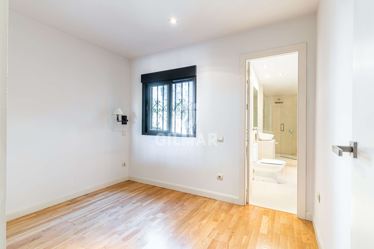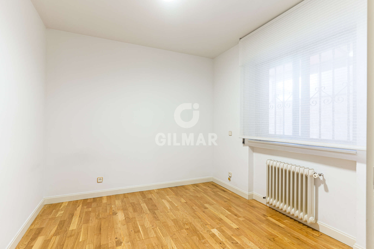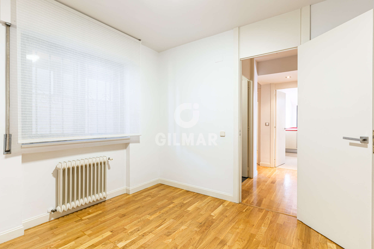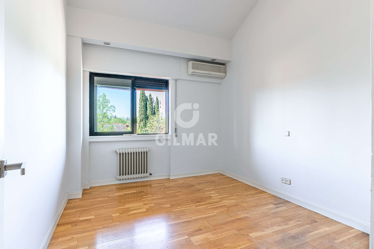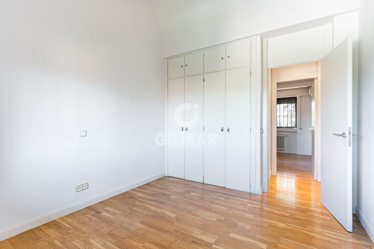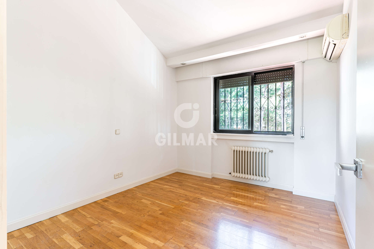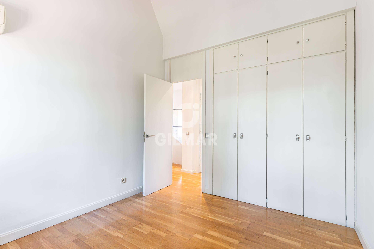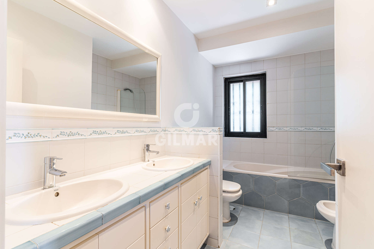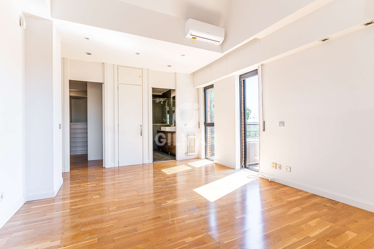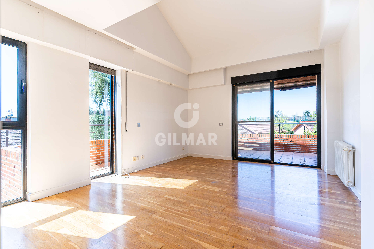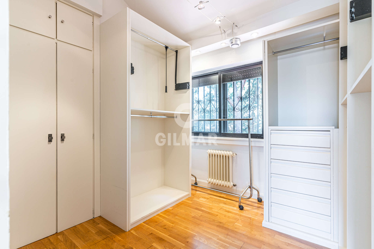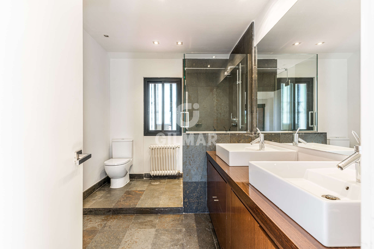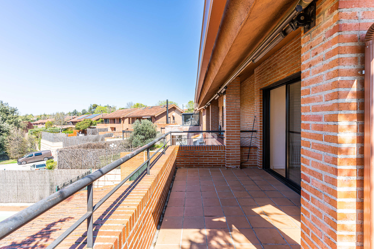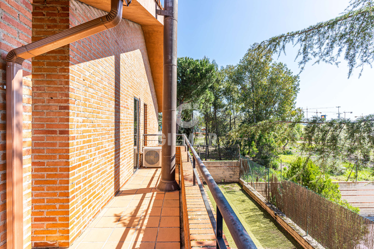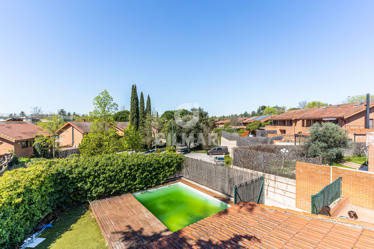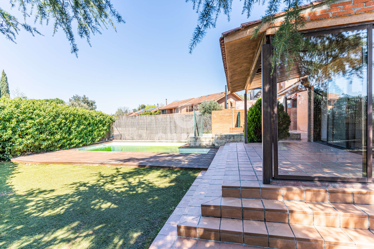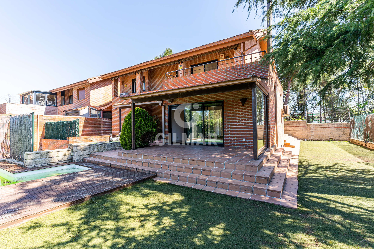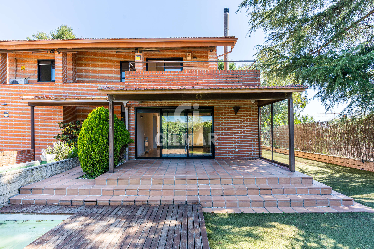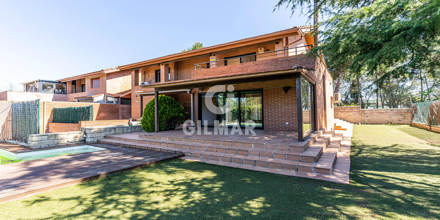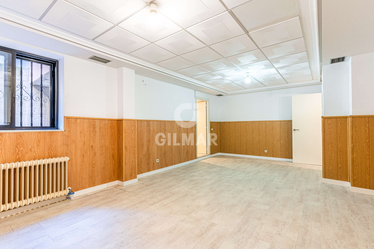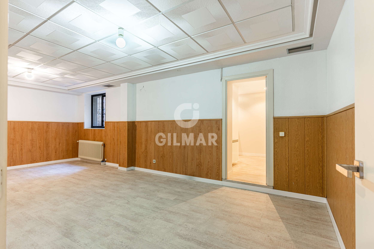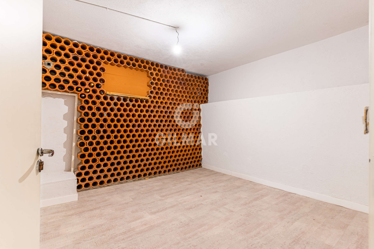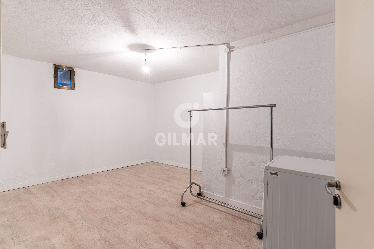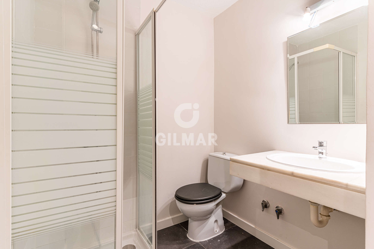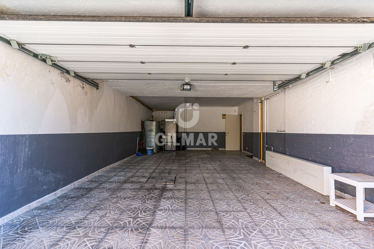Semi-detached house, Spain
€1,690,000
Plot size 511m²
Bedrooms
6
6
Bathrooms
5
5

Property description
In the prestigious Prado Somosaguas neighborhood, this magnificent 499 m² semi-detached house sits on a 511 m² plot and is spread over three floors, with the basement boasting windows and natural light. This property features 6 bedrooms and 5 bathrooms, offering a spacious and comfortable space for the whole family.
On the main floor, we find a hallway leading to an elegant living room with different ambiances and orientations, a dining room with access to the kitchen, and a cozy living room overlooking the private garden. It also features a very spacious kitchen with a breakfast bar, perfect for family dining, a guest toilet, a suite, and a room that can be used as a bedroom or office.
The first floor originally had 4 bedrooms, but currently has 3 bedrooms and 2 bathrooms. The master suite stands out for its dressing area, located in the fourth bedroom, providing additional space for comfort and privacy.
Upon entering the basement, you'll find a spacious games area, a service suite, an ironing area, and a wine cellar, ideal for wine lovers. On the ground floor, the hallway leads you to an elegant living room, a dining room, and a cozy family room.
The complex has 23 residents and a guardhouse open from 8:00 a.m. to 8:00 p.m., Monday through Friday.
This villa stands out for its excellent features. The interior carpentry is lacquered wood, and the exterior is double-glazed, with iodized wood flooring, ensuring excellent soundproofing and thermal insulation. Individual natural gas heating is provided, and air conditioning is also installed for the hottest days. Outside, you can enjoy a beautiful garden and a swimming pool, ideal for relaxing and enjoying the good weather.
Pozuelo de Alarcón is one of the most exclusive municipalities in Madrid, known for its quality of life and tranquility. In the surrounding area, you can find the prestigious Retamar school, just 3 kilometers away, and the Zielo Shopping Pozuelo shopping center, 4 kilometers away, where you can enjoy a wide variety of shops and restaurants.
Regarding public transportation, the nearest metro line is Line 10 (Colonia Jardín Station), which provides efficient connections to the center of Madrid. You also have access to several bus lines, such as 561, 562, and 564, which facilitate transportation within the area and to other parts of the city.
Since 1983, GILMAR has been committed to helping its clients find their dream home, offering personalized, high-quality service. If you are interested in this semi-detached house with reference 207392, do not hesitate to contact our team. You can visit us at our office located at Avda. de Europa 14, Pozuelo-Aravaca, or call us at 91 771 09 99. You can also send us an email at pozuelo@gilmar.es. We'd be happy to help you find your ideal home.
Enviar comentarios
Location
Further information
For further information about this new development such as floor plans, completion dates and the buying process, please complete the enquiry form below and one of our partner sales consultants will contact you straight away to answer any questions you may have and provide you with additional information. We wish you all the best in purchasing your holiday home.
Send an Email
Enquiry reference: Semi-detached house #3779825
