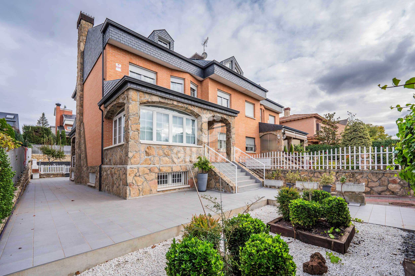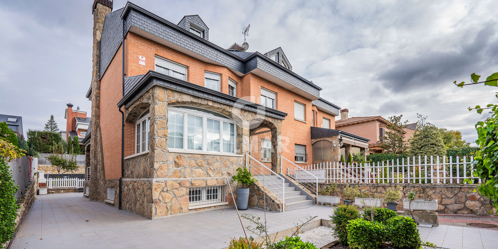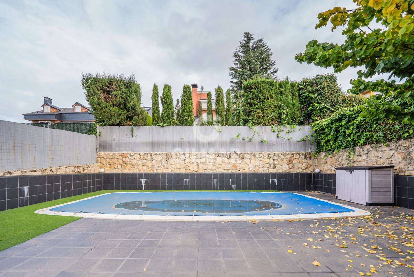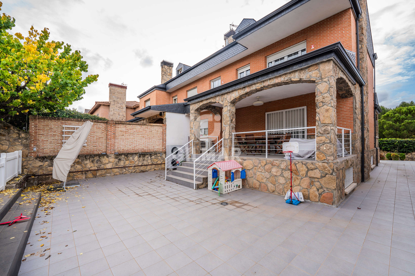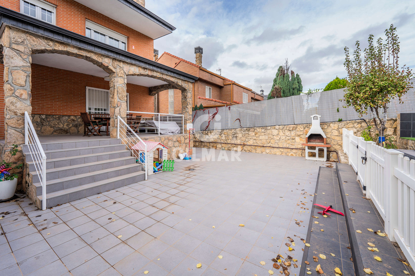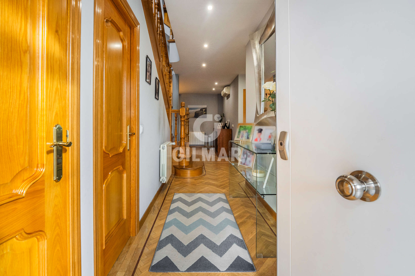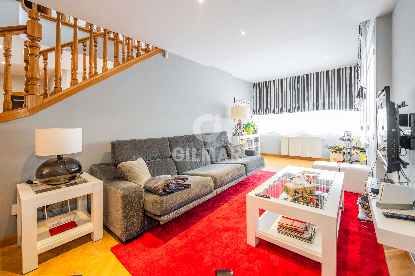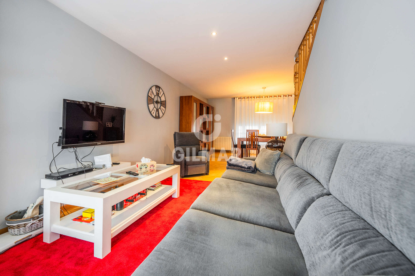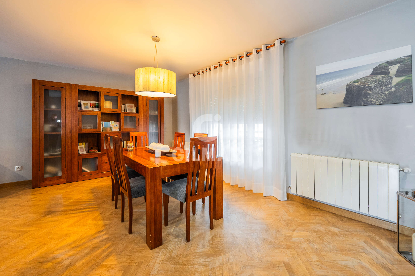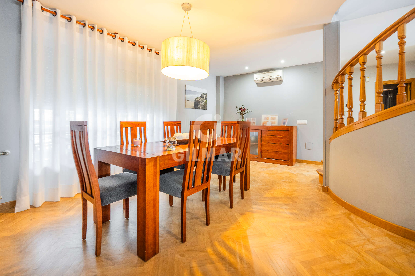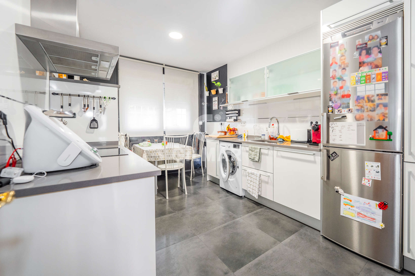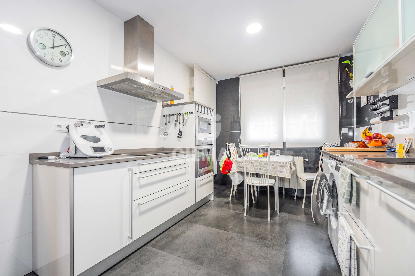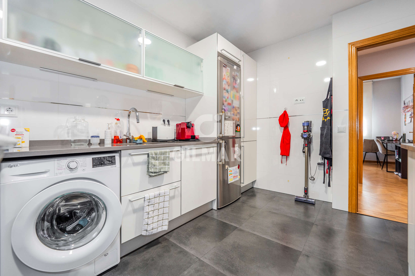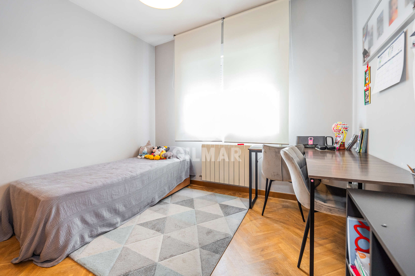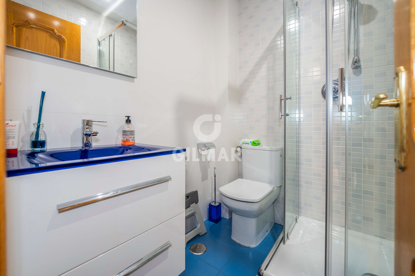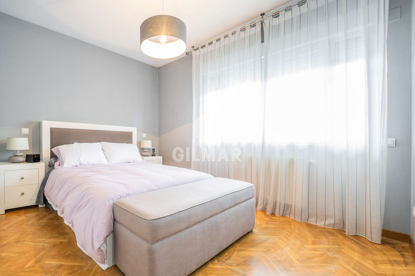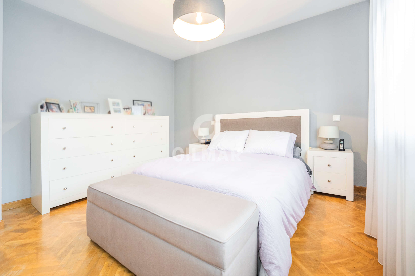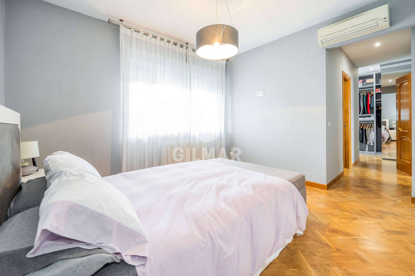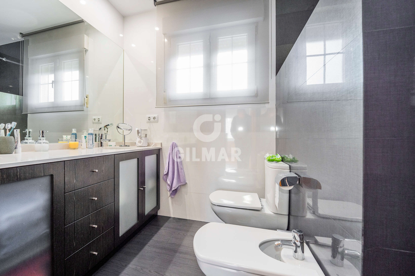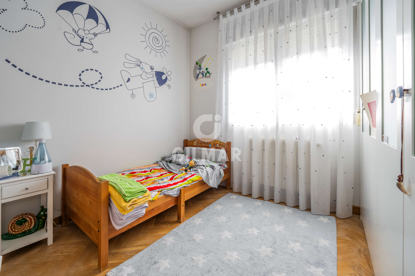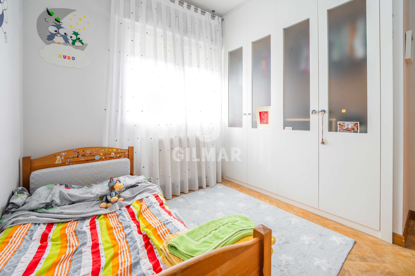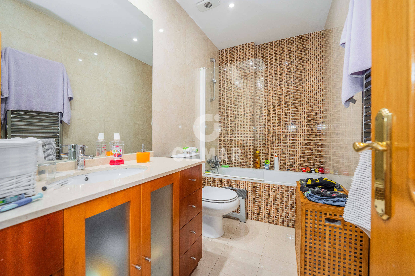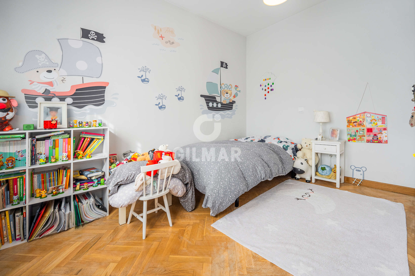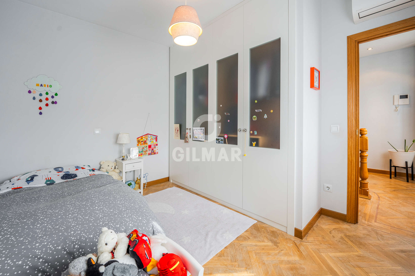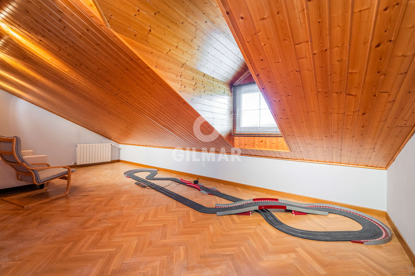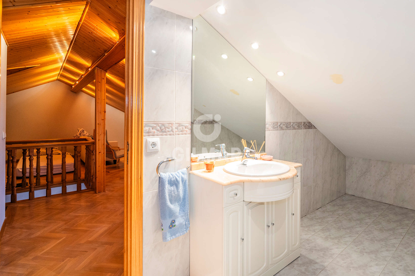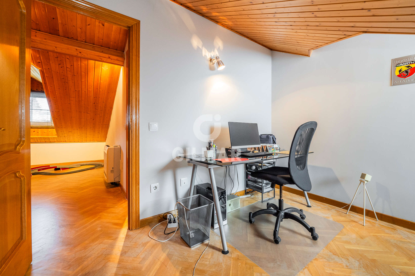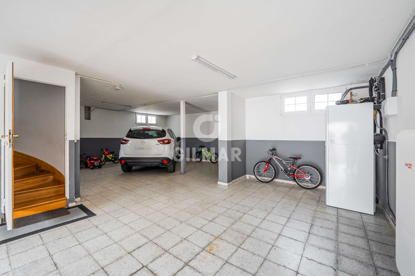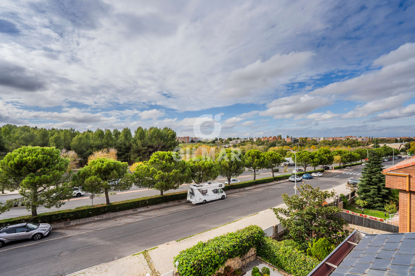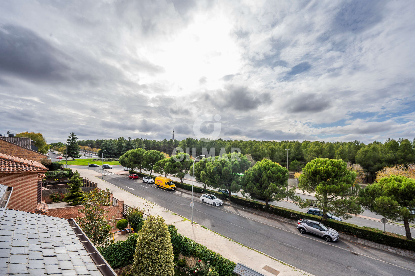Plot size 465m²
Bedrooms
6
6
Bathrooms
4
4

Property description
GILMAR Consulting Inmobiliario Madrid, Conde Orgaz-Campo de las Naciones, markets in El Esparragal (Coslada) this spectacular villa, super bright and with a very practical and functional distribution.
It is a house located in a residential area, with a multitude of services practically at street level, schools, supermarkets, bus lines, train station...
This unique property has a spectacular plot of more than 464 m² completely renovated and with a large swimming pool.
On the main floor there is a large living room divided into two rooms, dining room with direct access to the garden, kitchen with large pantry, a bedroom and a bathroom.
The second floor has 3 bedrooms and 2 bathrooms. The master bedroom has an en suite bathroom and dressing room.
In the attic we have a bedroom / office and a bathroom.
The house has in the basement a garage with capacity for 4/5 cars and has a large storage area.
It has also been implemented installation of aerothermal and solar panels to housing, which give it a comfort and energy efficiency unmatched in the area.
The communication is unbeatable, as it is only 8 minutes walk from Coslada Central station (C2 and Regional lines). It has in the vicinity of schools, sports centers, stores, green areas...
Location
You need to have JavaScript switched on to use this form
Further information
For further information about this new development such as floor plans, completion dates and the buying process, please complete the enquiry form below and one of our partner sales consultants will contact you straight away to answer any questions you may have and provide you with additional information. We wish you all the best in purchasing your holiday home.
Send an Email
Enquiry reference: Semidetached house #3552429
