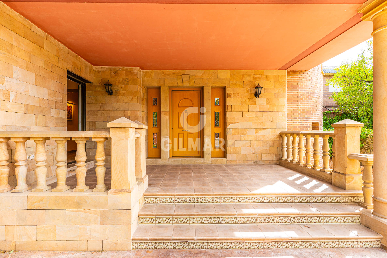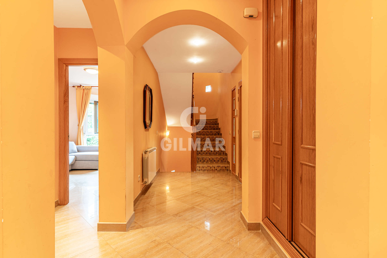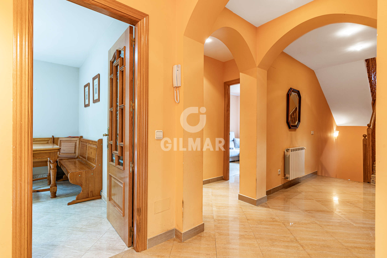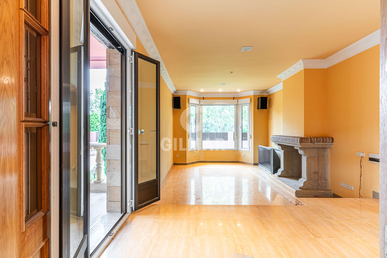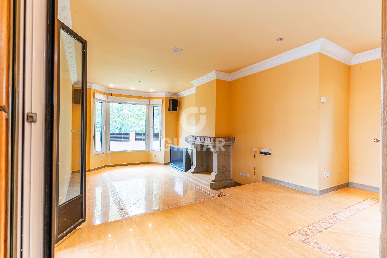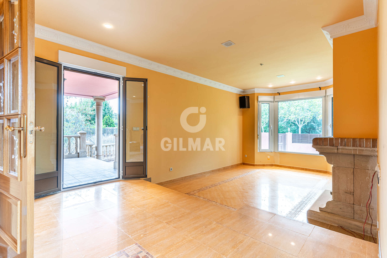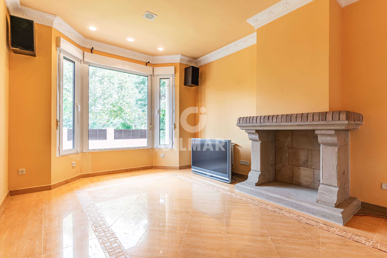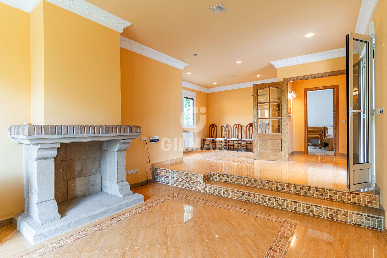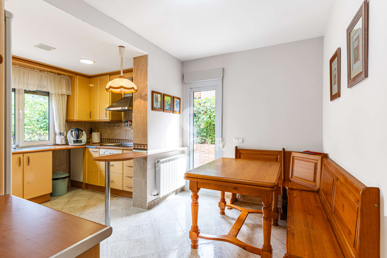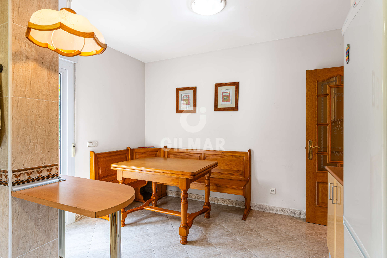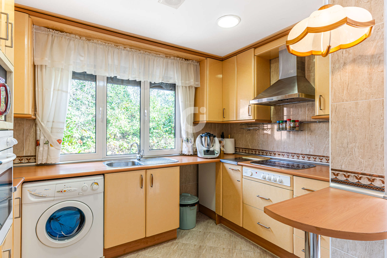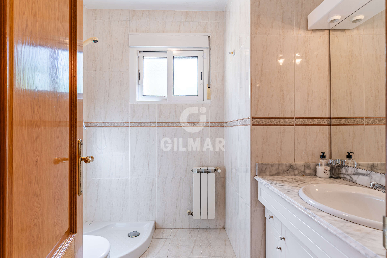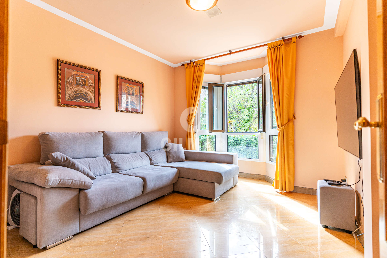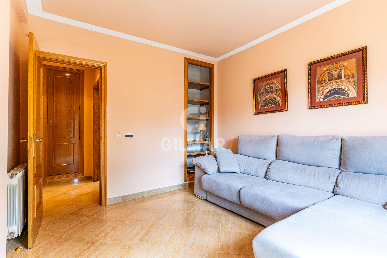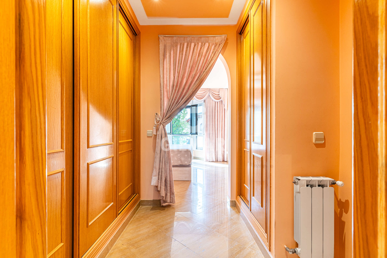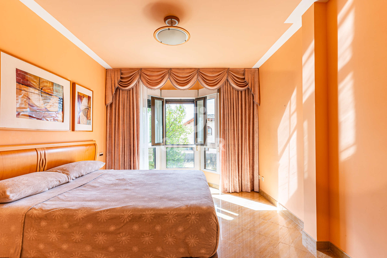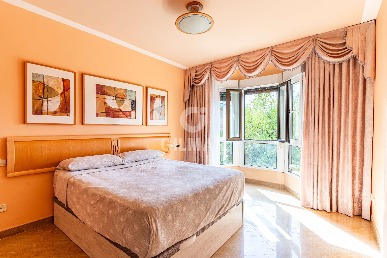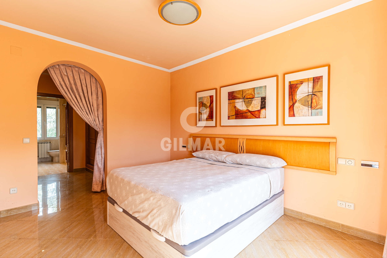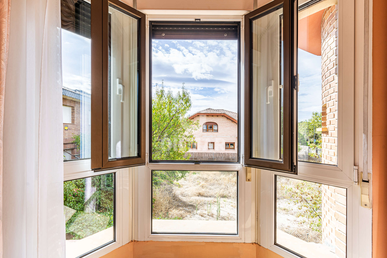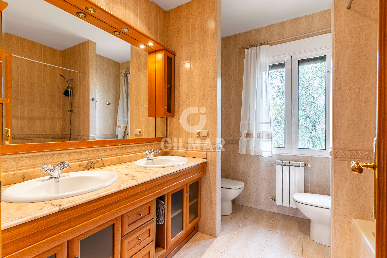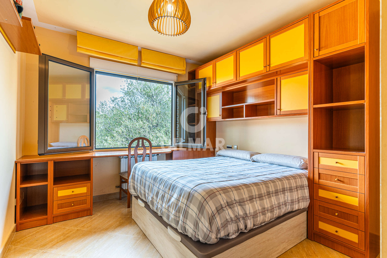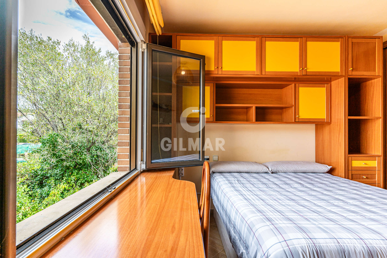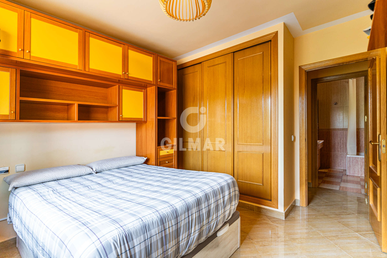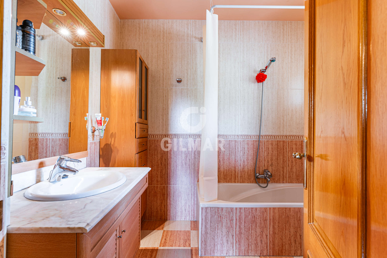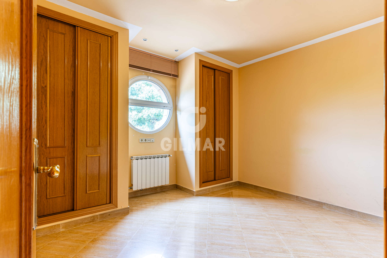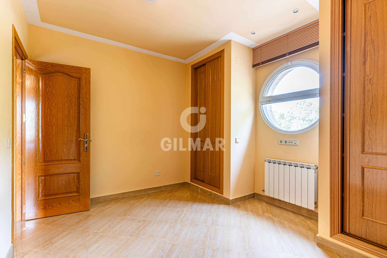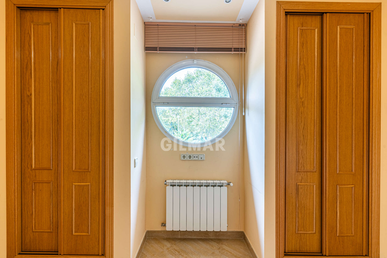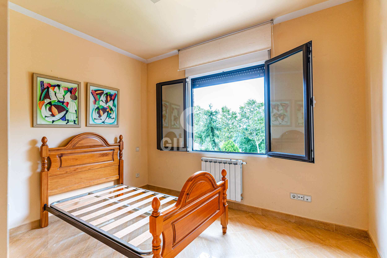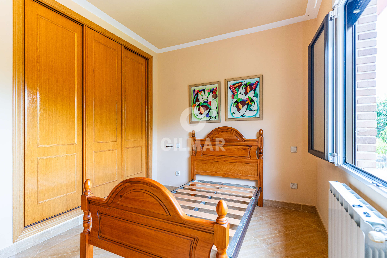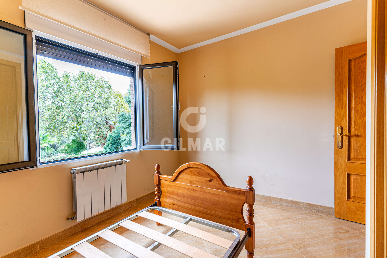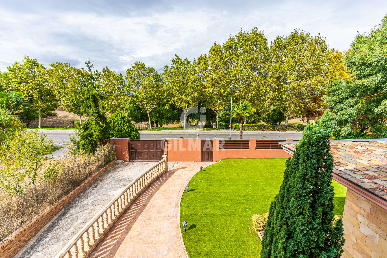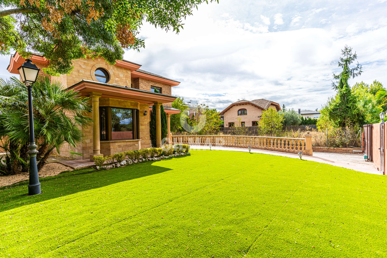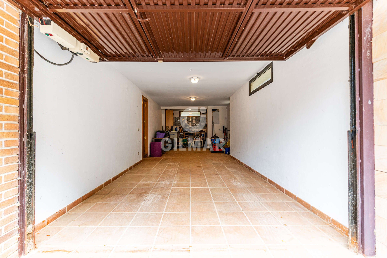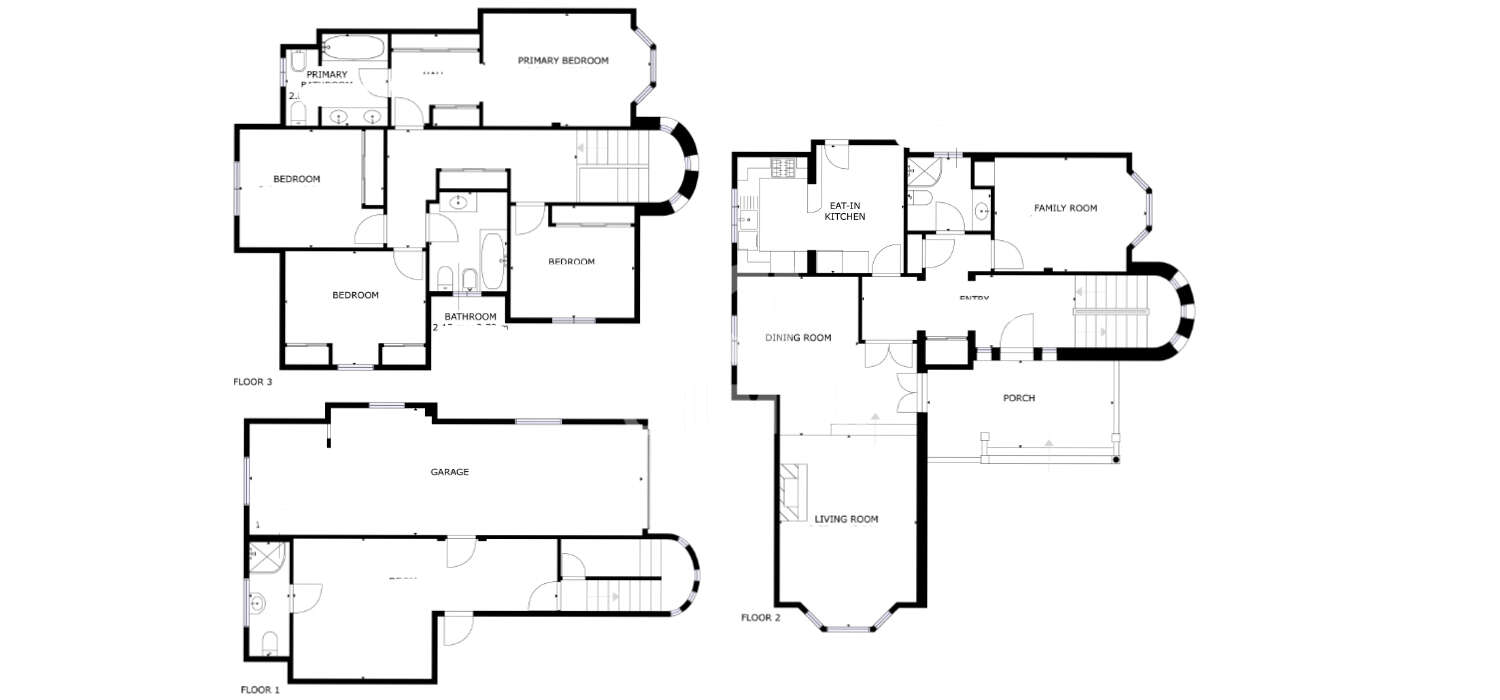Plot size 519m²
Bedrooms
5
5
Bathrooms
4
4

Property description
This impressive detached villa is located in the exclusive area of Colmenarejo, in Madrid. With an area of 271 m2 distributed over 3 floors and located on a plot of 519 m2.
DISTRIBUTION:
ON THE GROUND FLOOR, you will find a garage with capacity for 2 vehicles, 2 additional bedrooms and a complete bathroom with shower. This floor also has a pantry, ideal for those who enjoy cooking and need additional storage space.
ON THE MIDDLE FLOOR, as you enter the property, you will be greeted by a spacious entrance hall leading to the different rooms of this house.
You will find a beautiful living-dining room on two levels, with direct access to the garden and large windows. The separate kitchen also has direct access to the garden, which facilitates outdoor meals and family gatherings. In addition, on this floor there is a full bathroom with shower, a bedroom with built-in closet and two built-in closets in the hall, providing ample storage space.
THE SECOND FLOOR houses 4 bedrooms, including one, the master bedroom en suite with bathtub and dressing room. In addition to another full bathroom with bathtub on this floor, for the convenience of the residents.
The villa has high quality finishes, such as wood interior carpentry, double glazing and tilt and turn exterior carpentry, porcelain flooring of the highest quality, as well as the natural stone cladding of the house. The heating is gas and also has the pre-installation of air conditioning. In addition, the property is equipped with alarm, armored door and fitted closets in all rooms.
The location of this villa is ideal for those looking for a quiet lifestyle but with access to all necessary services. In the surrounding area, you will find a wide variety of services, such as prestigious schools, the university, supermarkets, etc.
As for public transport, the bus line 631 towards Moncloa passes less than 2 minutes walk from the location of this property.
In summary, this Detached Villa in Colmenarejo is a unique opportunity for those looking for a quiet and comfortable lifestyle in a privileged location. If you are interested in more information about this property, do not hesitate to contact us and provide us with the reference 201846.
Gilmar is a leading real estate company with over 35 years of experience helping clients find their dream home. Our team of real estate marketing experts is committed to offering quality and personalized service, providing our clients with the best options for buying and selling properties. If you are looking for the perfect home, do not hesitate to contact our team at our Villalba office, located at C/ Rincón de las Heras 3 (Centro Comercial Los Valles). You can call us at 91 849 90 99 or send us an email to villalba@gilmar.es. We will be happy to help you in your search and provide you with all the information you need.
Location
You need to have JavaScript switched on to use this form
Further information
For further information about this new development such as floor plans, completion dates and the buying process, please complete the enquiry form below and one of our partner sales consultants will contact you straight away to answer any questions you may have and provide you with additional information. We wish you all the best in purchasing your holiday home.
Send an Email
Enquiry reference: Detached house #3511133


