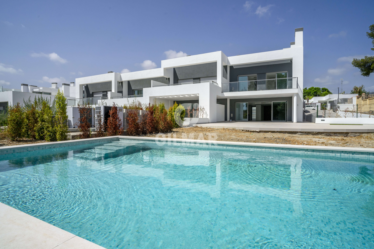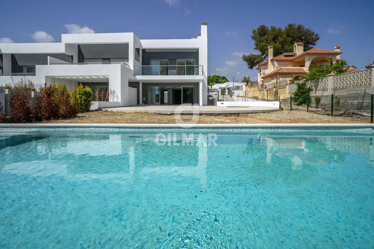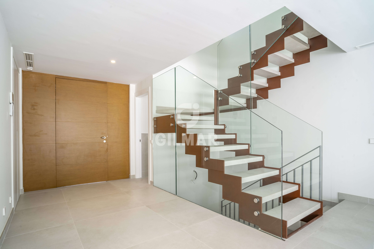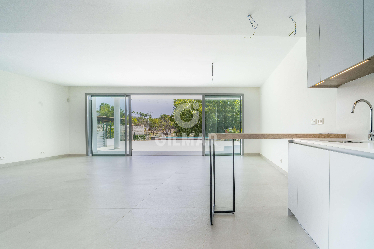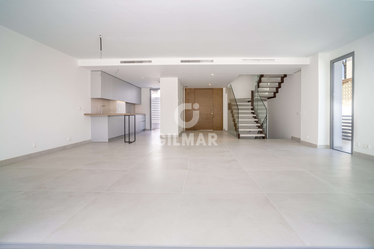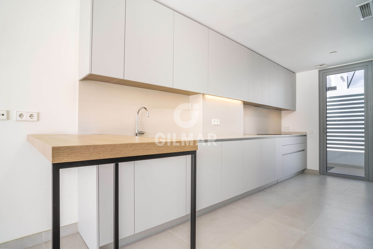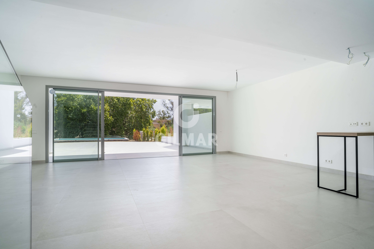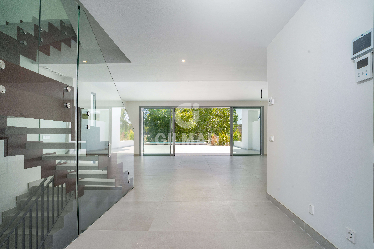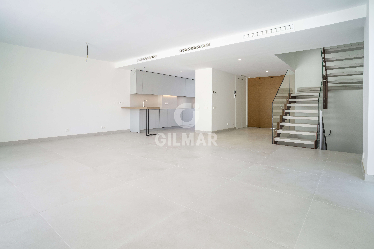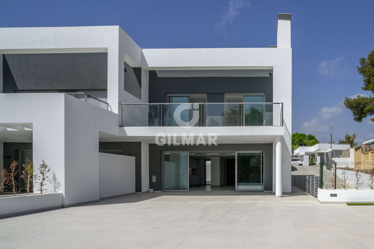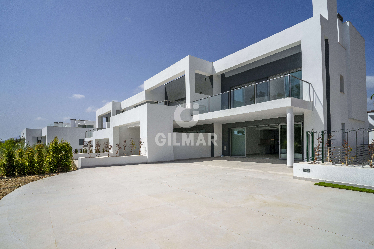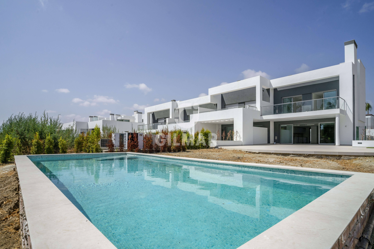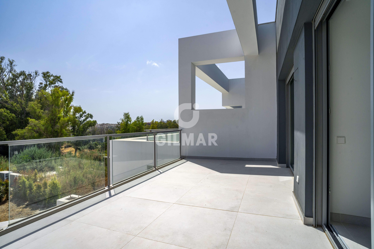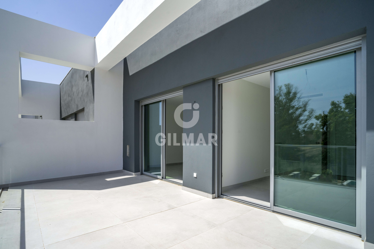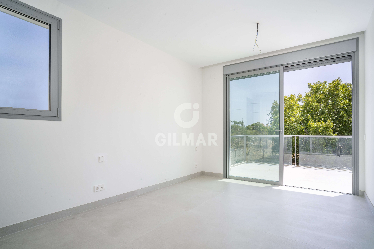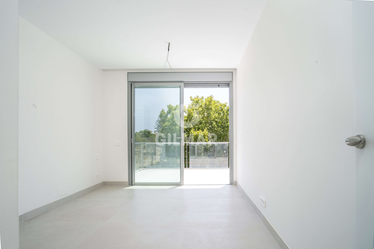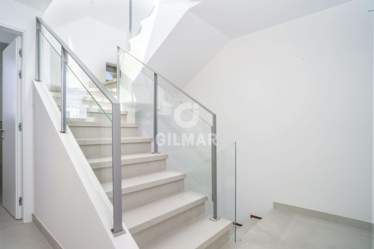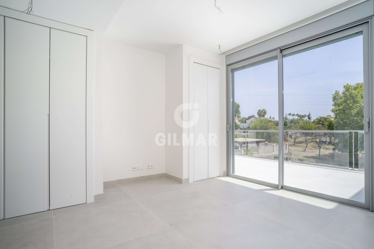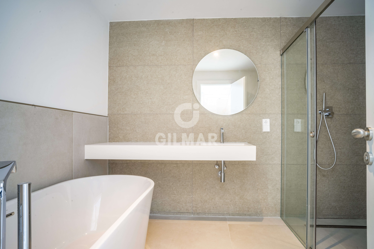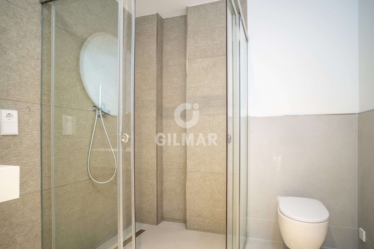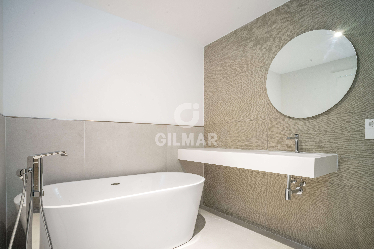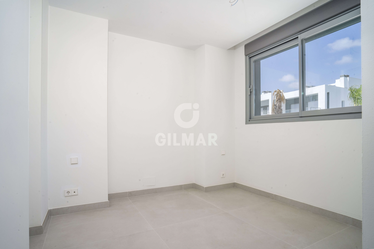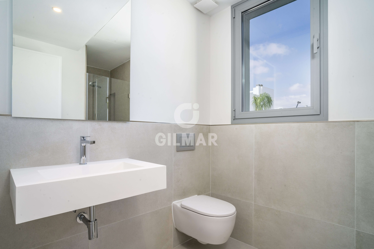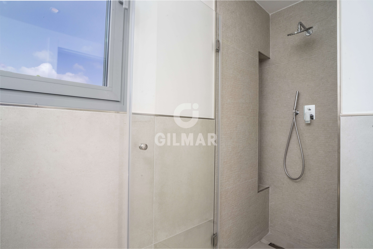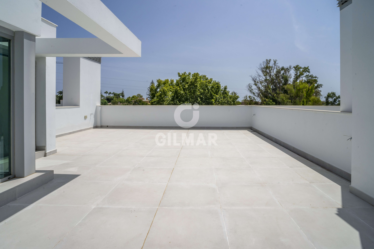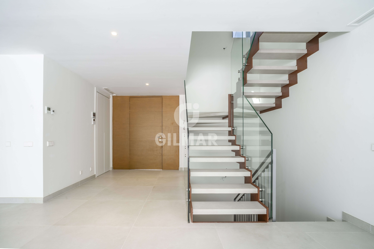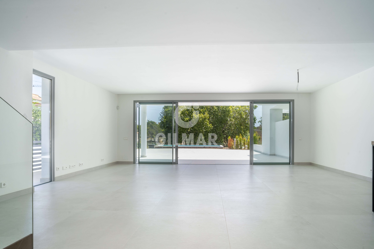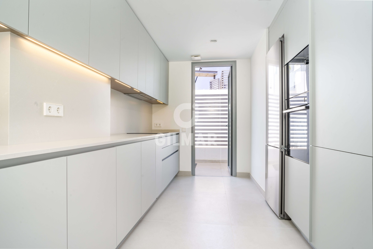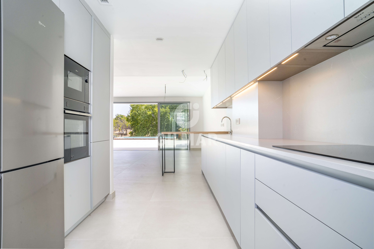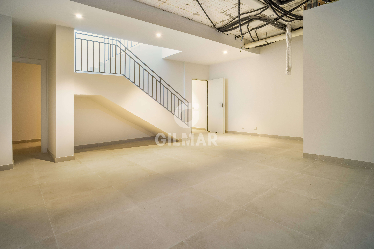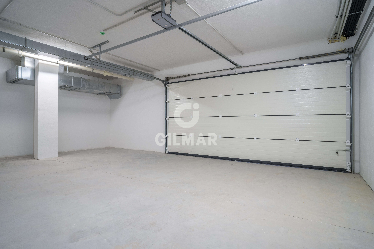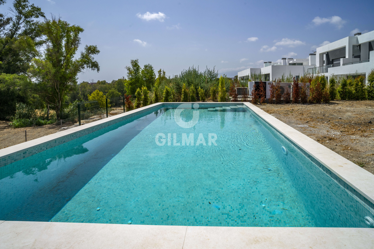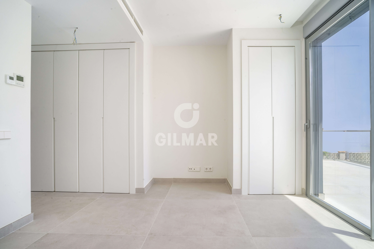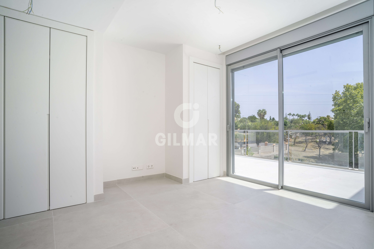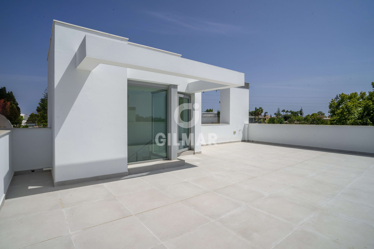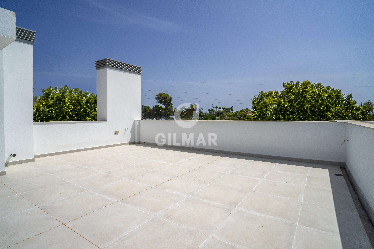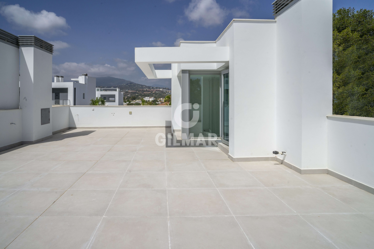Plot size 500m²
Bedrooms
4
4
Bathrooms
4
4

Property description
This stunning semi-detached villa in Guadalmina is a unique opportunity for those looking for a luxury residence on the Costa del Sol. With a living area of 245 m2 on a plot of 500 m2, this modern and stylishly designed property offers everything you need to enjoy a comfortable and sophisticated life.
The house has 3 spacious bedrooms, each with its own bathroom. The south orientation guarantees an abundance of natural light throughout the day, creating a bright and welcoming atmosphere in all rooms. In addition, the property has a closed box garage with 2 parking spaces.
One of the most outstanding features of this semi-detached house is its advanced technology. Equipped with a home automation system that automates the main functions of the home, such as lighting, air conditioning and security, this house offers you an unprecedented level of comfort and convenience. It also features a state-of-the-art alarm system and reinforced security doors.
This unit is the best located of the entire urbanisation, with its own swimming pool and two terraces with mountain and country views. In the solarium you can make a Jacuzzi to enjoy the sunsets that the Costa del Sol has to offer.
It is located close to some of the best golf courses on the Costa del Sol, ideal for golf lovers. It is also within walking distance of prestigious international schools and exclusive tennis clubs, making it an ideal choice for families looking for the best in education and lifestyle.
In short, this semi-detached villa is a unique opportunity for those looking for a luxury residence on the Costa del Sol. Its elegant design, advanced technology and privileged location make it the perfect choice for those looking for the best in terms of comfort, lifestyle and location.
If you would like more information about this stunning semi-detached villa in Guadalmina, please provide us with the reference 200881. Do not hesitate to contact our team at our Puerto Banus office, located at Plaza de Antonio Banderas, 6. You can call us on 952 86 68 00 or send us an email to banus@gilmar.es. We will be happy to assist you and provide you with all the details you need.
Location
You need to have JavaScript switched on to use this form
Further information
For further information about this new development such as floor plans, completion dates and the buying process, please complete the enquiry form below and one of our partner sales consultants will contact you straight away to answer any questions you may have and provide you with additional information. We wish you all the best in purchasing your holiday home.
Send an Email
Enquiry reference: Semidetached house #3460611
