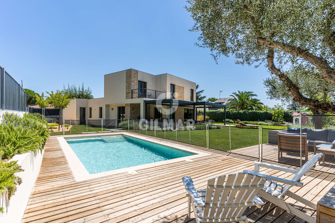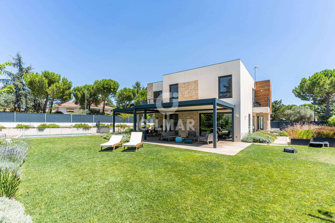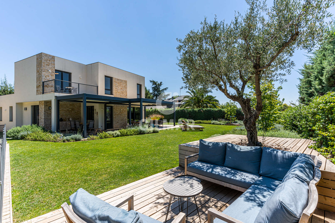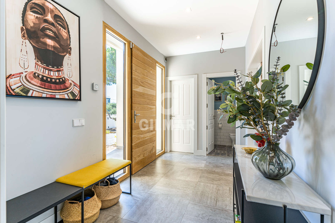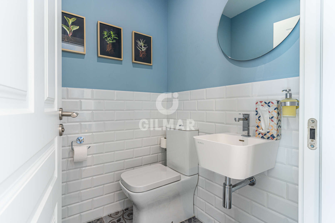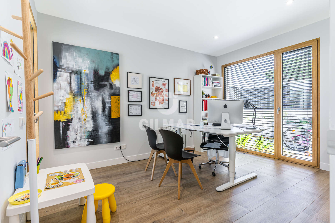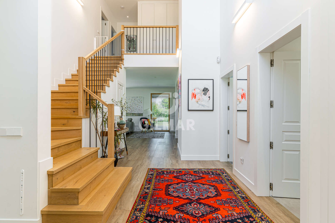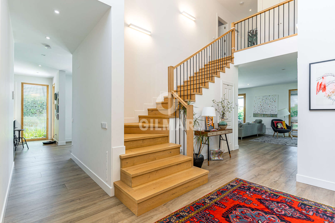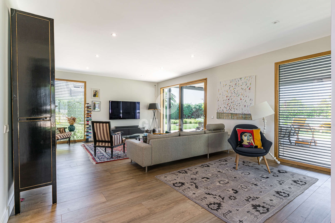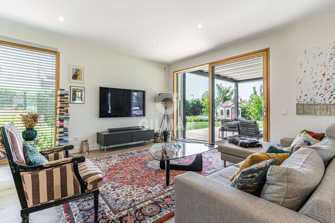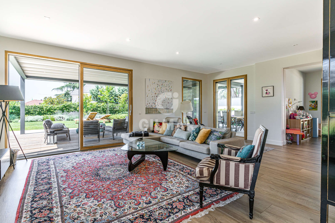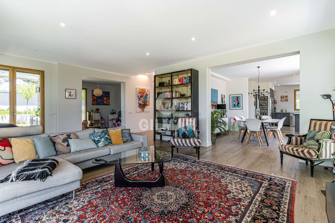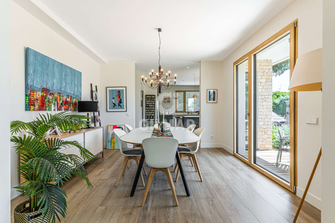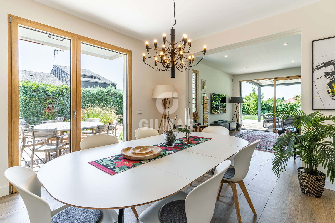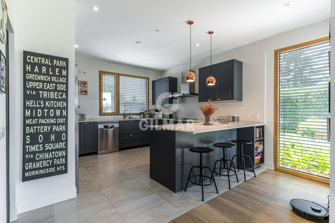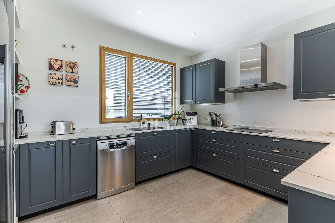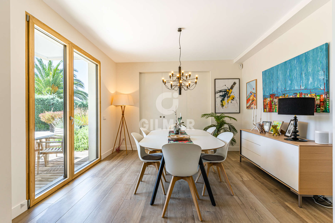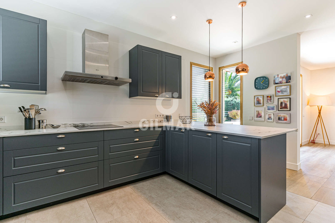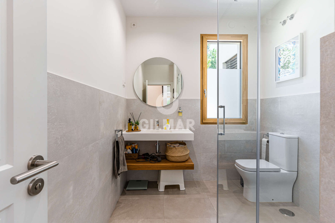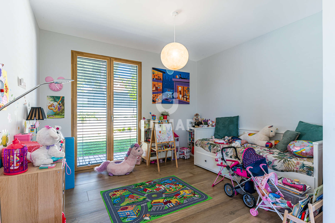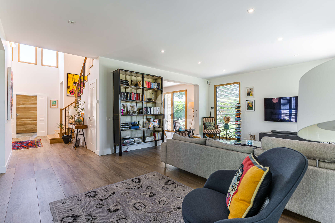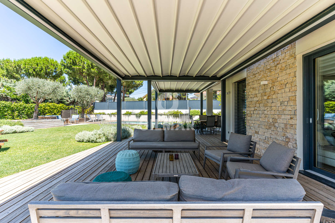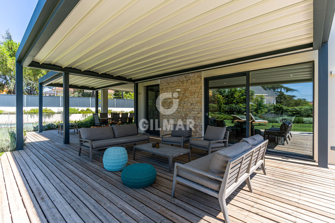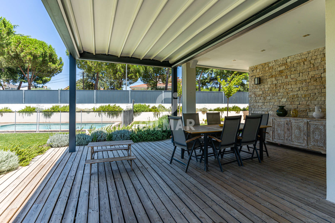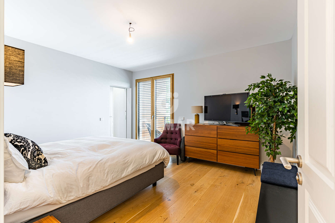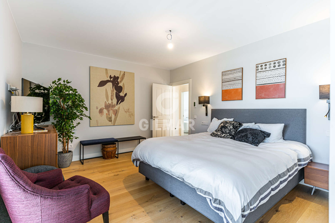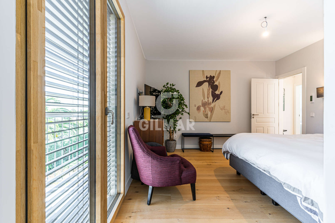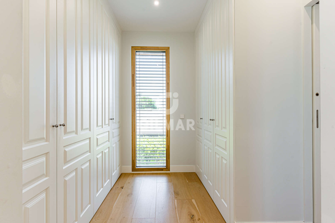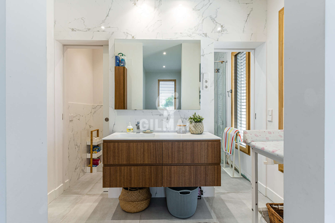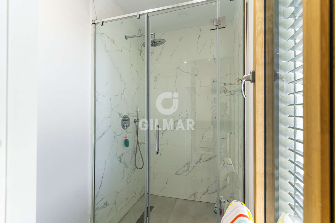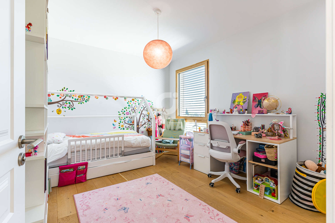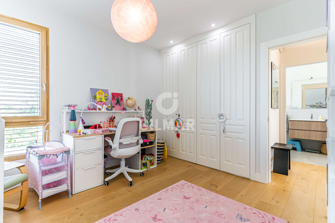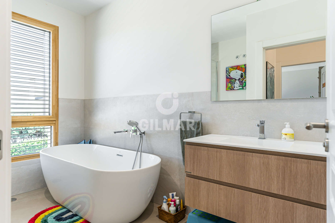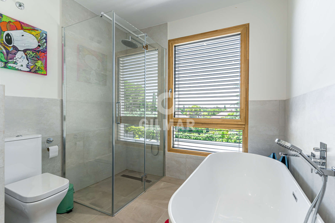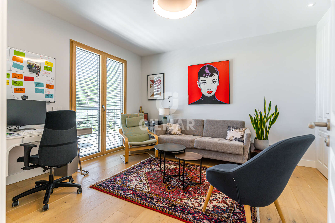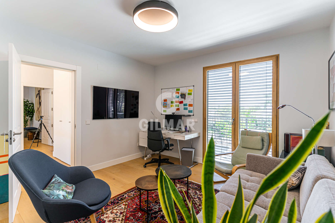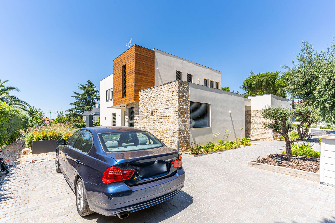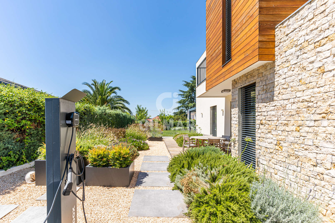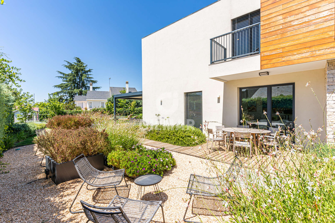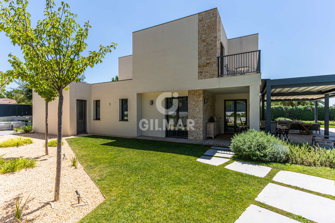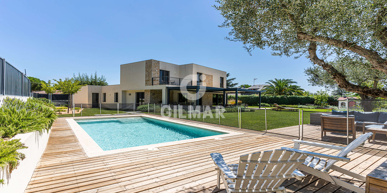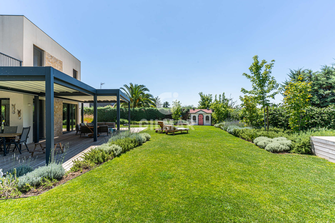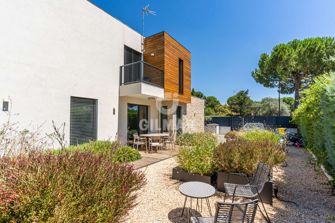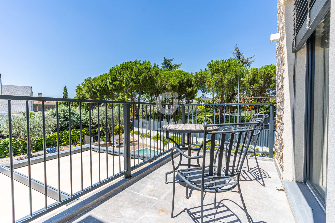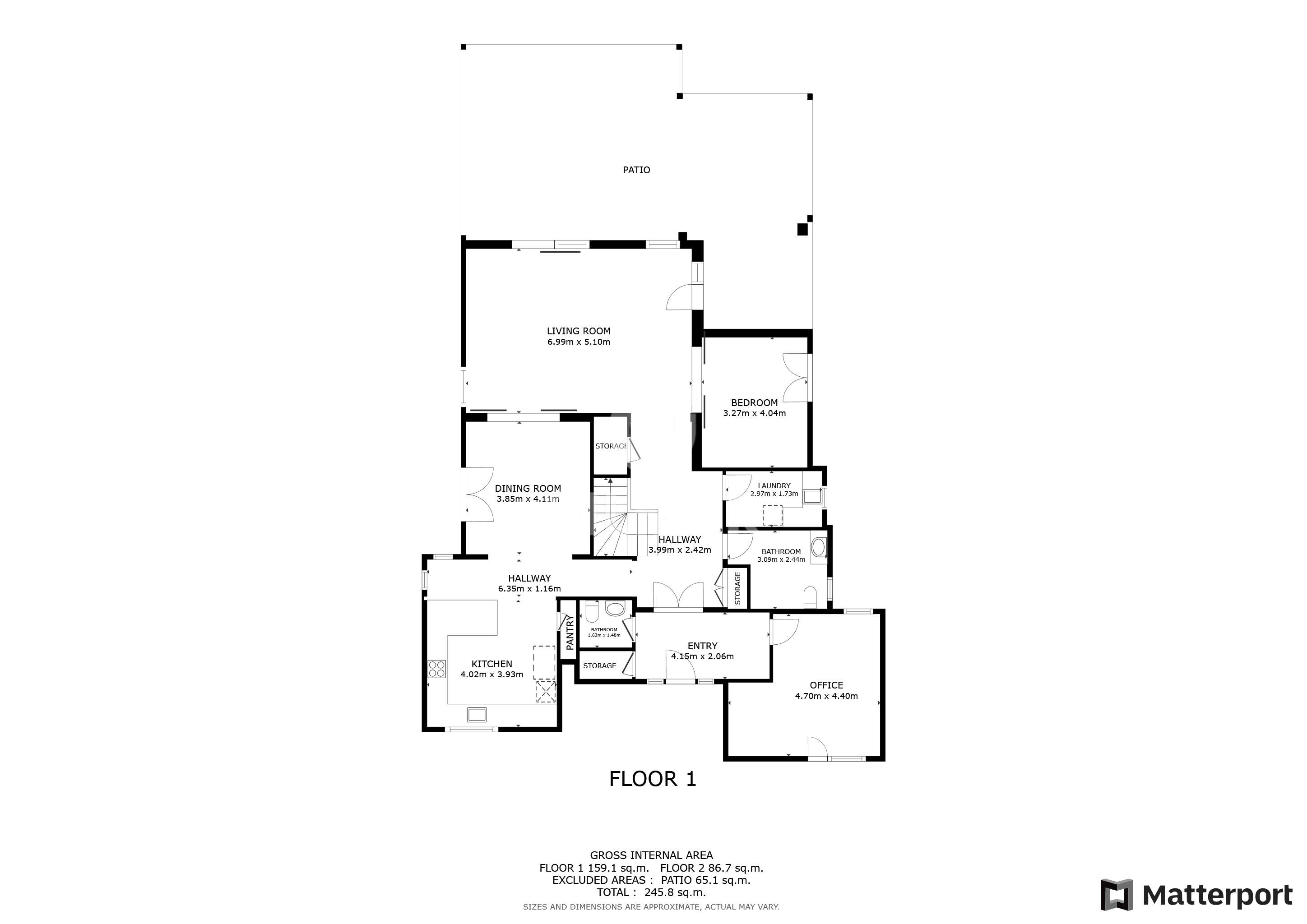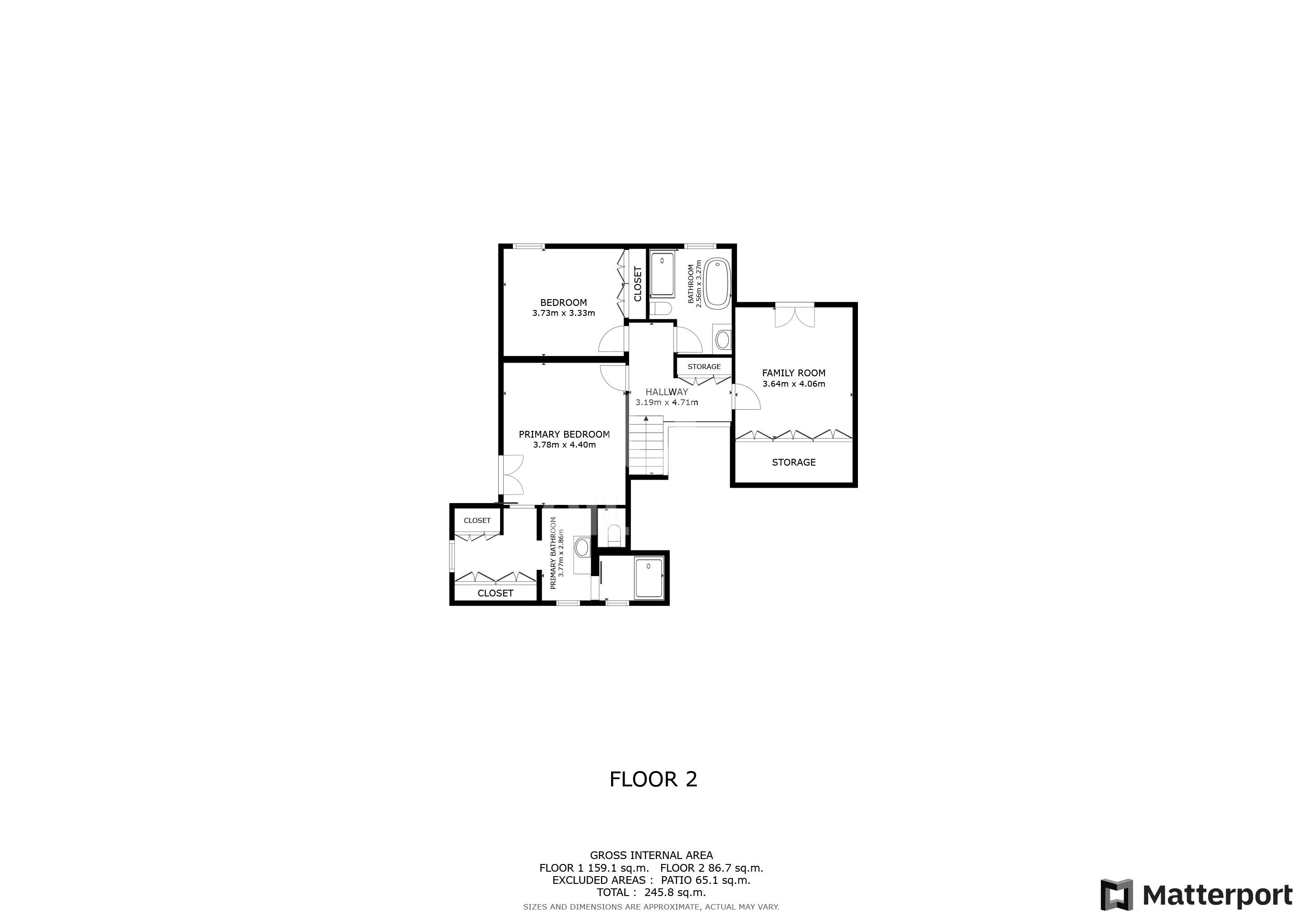Plot size 1054m²
Bedrooms
4
4
Bathrooms
4
4

Property description
Gilmar sells unique Nordic style house and “Passivhaus” in El Olivar de Mirabal, Boadilla del Monte. Built on a beautiful plot of just over a thousand square meters and distributed in two comfortable floors.
As indicated, it is a very modern house built in 2019 under the Passivhaus (passive house) standard, which is a concept that promotes maximum efficiency in the construction of houses. The “passive houses” are much more environmentally friendly, and also go beyond, positively impacting the health and welfare of its inhabitants, as they enjoy better air quality and enjoy a constant temperature throughout the year. To speak of a house of this nature implies controlled ventilation systems and sustainable design. Added to this is a high level of insulation thanks to high-performance windows. The construction includes airtight materials and buildings without thermal bridges.
In this case, a sample of the great qualities of the house are the following:
Interior carpentry with lacquered wood doors with high thermal and acoustic insulation.
In the kitchen, it has Santos brand furniture and Dekton ceramic countertop by Cosentino. It has an extractor fan and NEFF oven. As for the floors, they are all porcelain, and in the living room, Porcelanosa simulated wood. The bathrooms also have Porcelanosa sanitary ware.
The house is designed so that from any room, both on the ground floor and upstairs, you can see the garden and enjoy natural light.
As for its distribution, on the ground floor, we find a hall that leads to a separate office area or medical office, and a toilet.
Entering the house, we find a floor with large windows to the garden of the house that allow you to enjoy a great luminosity. It has a bathroom, laundry room, a large kitchen with pantry and open to dining room and living room, which has two rooms. On the same floor, it has a playroom that could also be used as a bedroom. The floor also has several exits to the garden and the outside porches of the house.
Upstairs we find the master bedroom with en suite bathroom and dressing room overlooking the garden, a second bedroom, an office and another bathroom.
In case more space is needed, the house could be extended by another 80 square meters.
Going outside, the porch has pergolas of the Italian brand Corradi, with seven-meter spans, with untreated pine flooring, and LED lighting.
It has open parking with electric car charger installed. There is a project to roof the parking, as well as a project to make a closet for storage and gardening.
Outside the house, the garden has been designed by a specialist in landscaping and, due to its characteristics, it is low maintenance. It has several olive trees and a palm tree, with lighting for the night and automatic irrigation. It also has a saline water swimming pool and ceramic floor.
Location
You need to have JavaScript switched on to use this form
Further information
For further information about this new development such as floor plans, completion dates and the buying process, please complete the enquiry form below and one of our partner sales consultants will contact you straight away to answer any questions you may have and provide you with additional information. We wish you all the best in purchasing your holiday home.
Send an Email
Enquiry reference: Villa house #3400611
