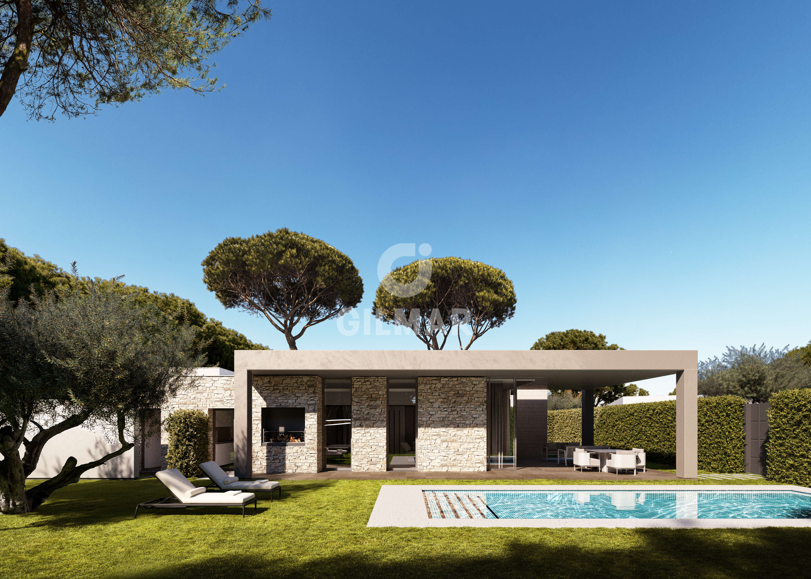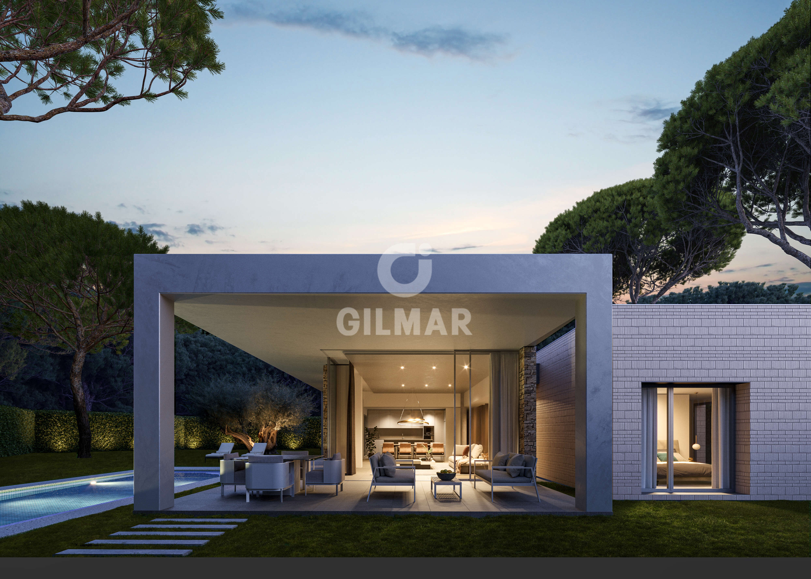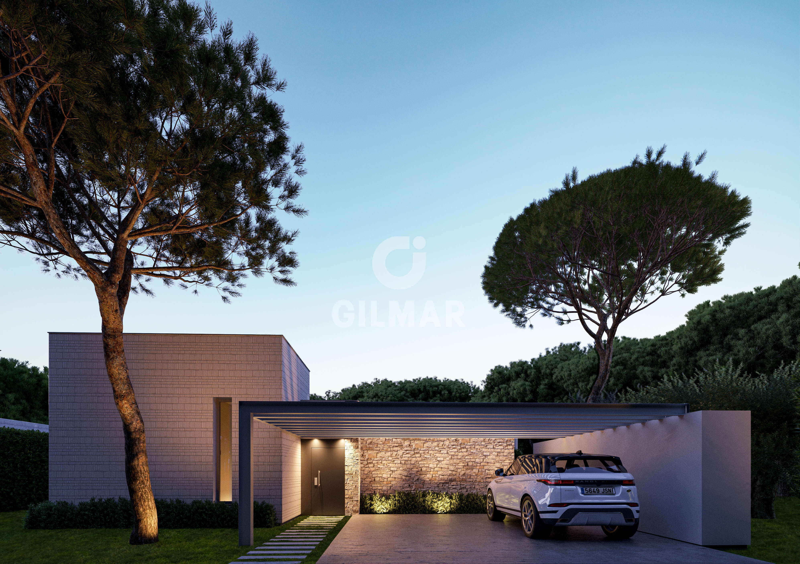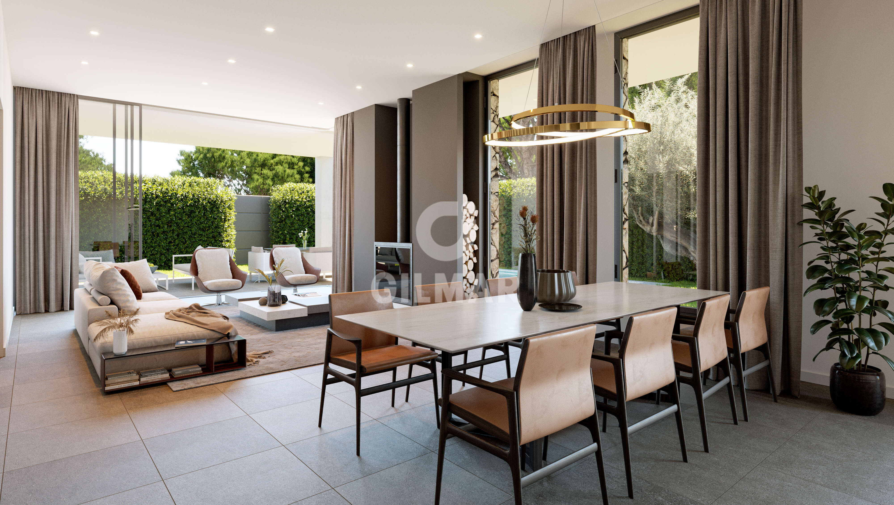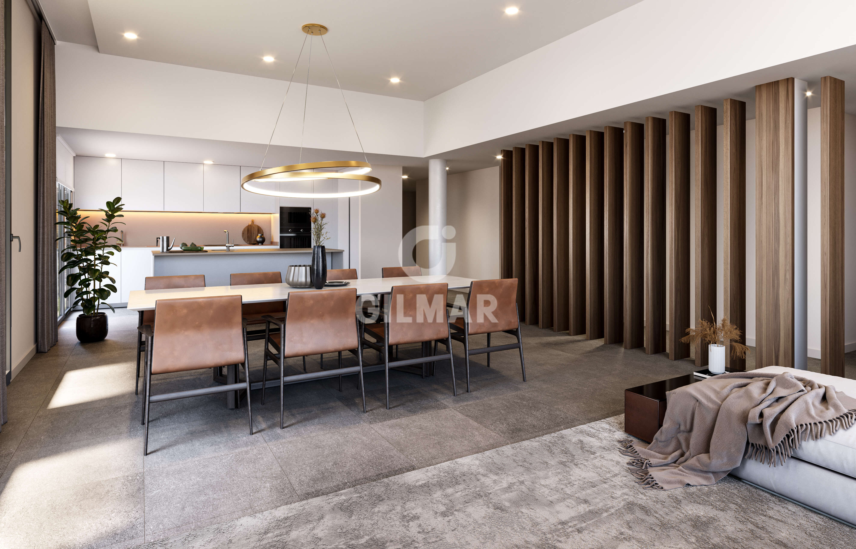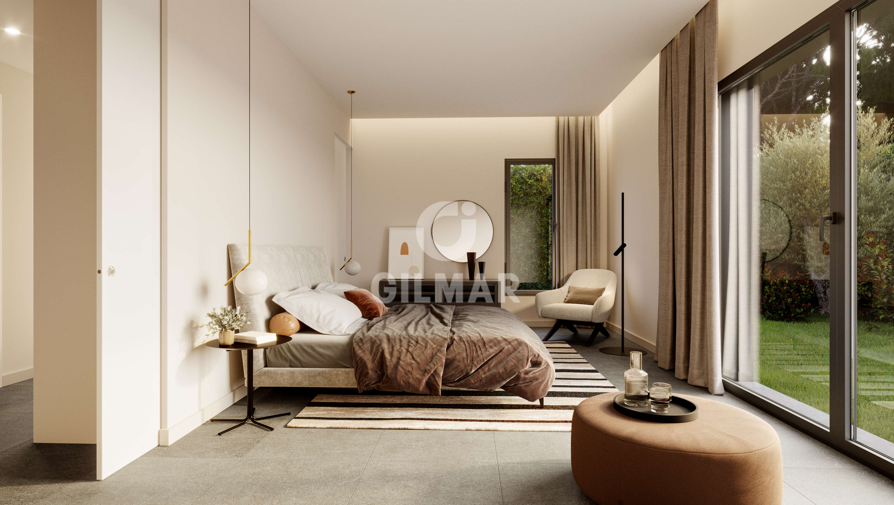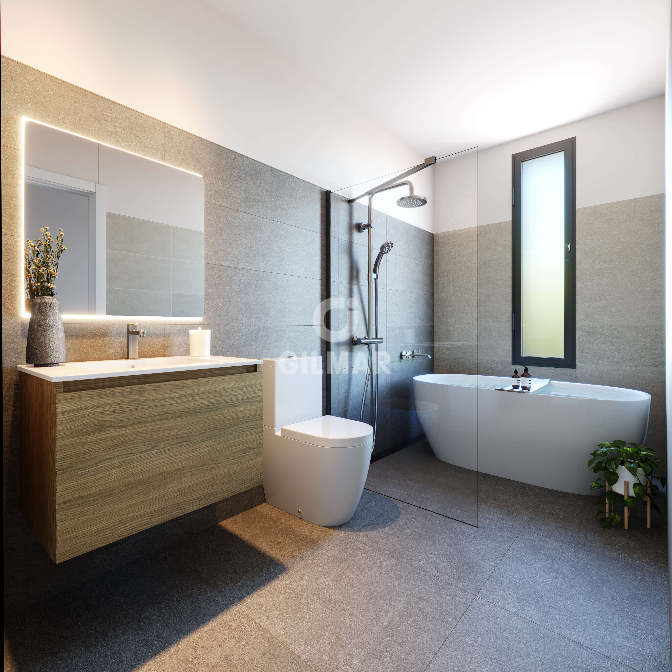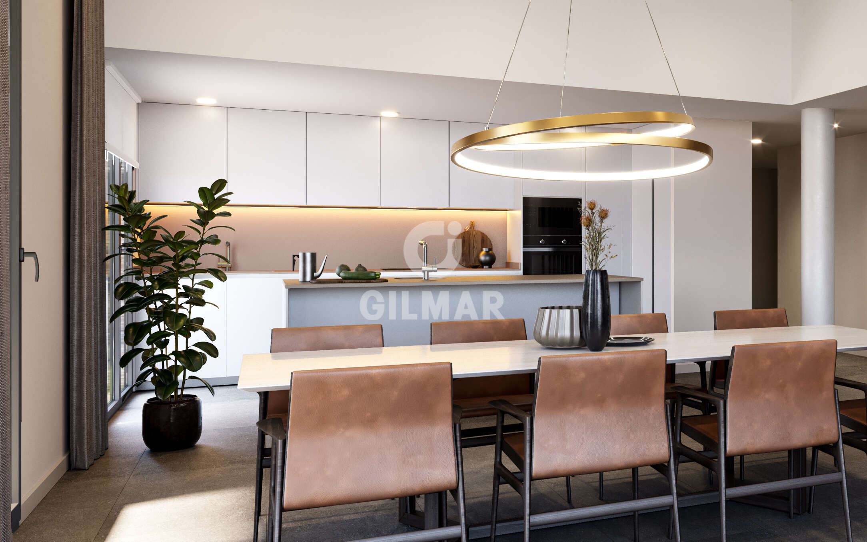Plot size 1050m²
Bedrooms
4
4
Bathrooms
4
4

Property description
Quercus Dorf is a spectacular promotion of 10 chalets open to nature. Located 100m from the Gurugú environmental area, 5 minutes from the town of Guadarrama and at the foot of the mountain range of the same name, it is integrated into a beautiful plot with large trees.
It has been designed by the prestigious TASH & Partners Architecture Studio. It will be an exclusive complex, in a gated community, with independent road access and with common areas inside.
The homes have been designed on a single floor and on plots of between 811 and 1026m2, with high quality finishes and the HIGHEST ENERGY RATING. This is the main characteristic of the promotion, since each chalet will have photovoltaic panels that will produce enough energy for the home's self-consumption of electricity and even for charging electric vehicles.
With a constructed area of between 242 and 252 m2, they consist of 4 bedrooms, 3 full bathrooms and a toilet. The designer kitchen is integrated into the living room, forming a room of more than 45m2 connected to the porch and the pool. The bedrooms are spacious and have large floor-to-ceiling closets. They will have parking under a pergola for 2 vehicles with a charger.
All homes face south and are equipped with aerothermal heating, cooling underfloor heating on porcelain flooring, smooth plastic paint to choose from, security doors and a basic home automation package. They will have top quality carpentry and double glazing with a Climalit-type intermediate dehydrated chamber. In the center of the development there will be a common area with a children's area and community space.
Location
You need to have JavaScript switched on to use this form
Further information
For further information about this new development such as floor plans, completion dates and the buying process, please complete the enquiry form below and one of our partner sales consultants will contact you straight away to answer any questions you may have and provide you with additional information. We wish you all the best in purchasing your holiday home.
Send an Email
Enquiry reference: Villa house #3387805
