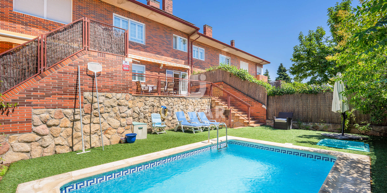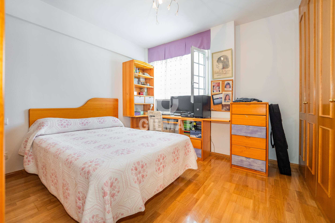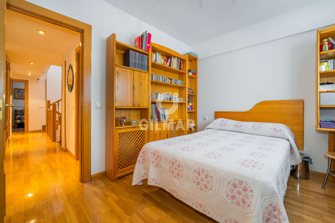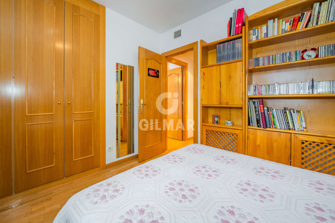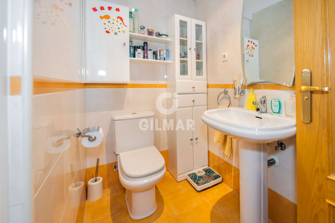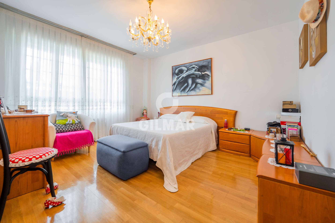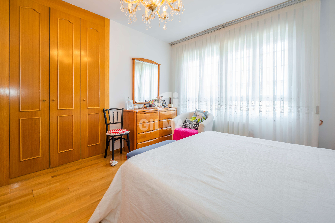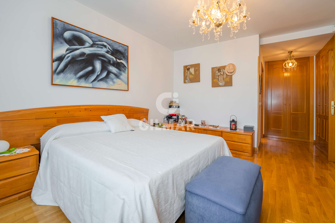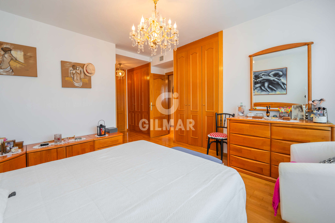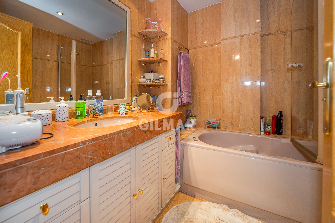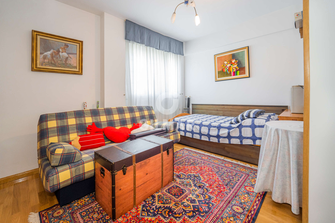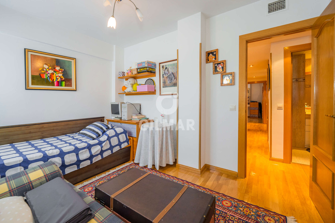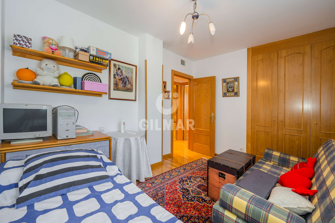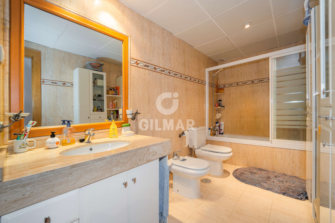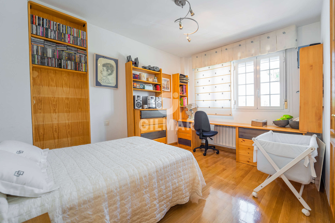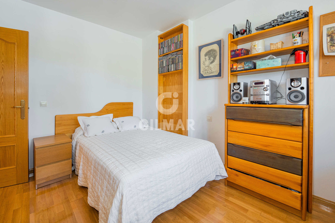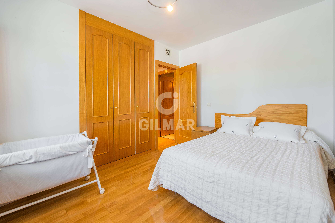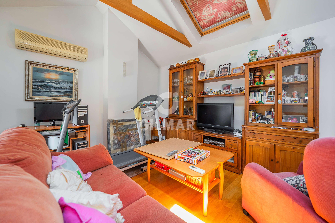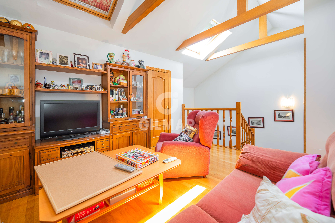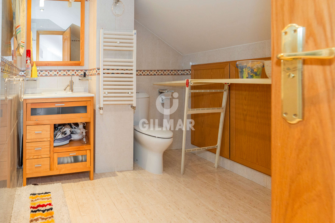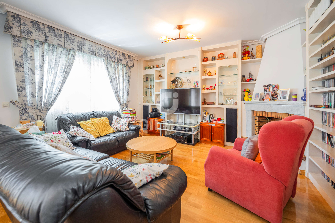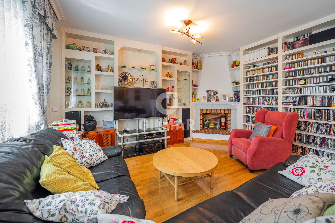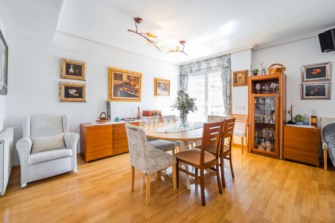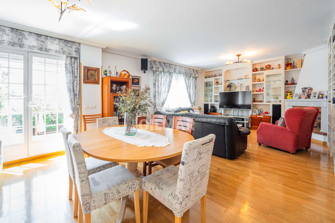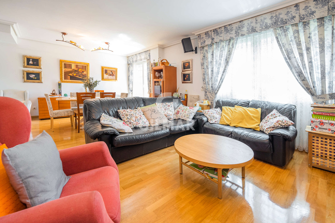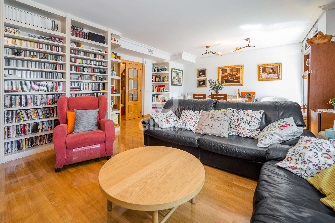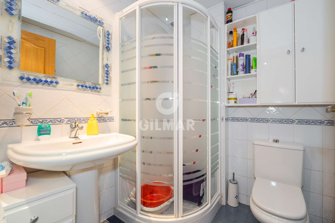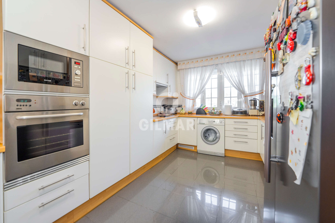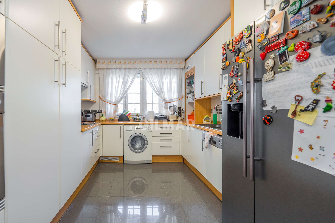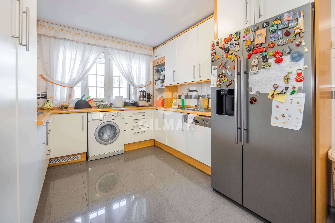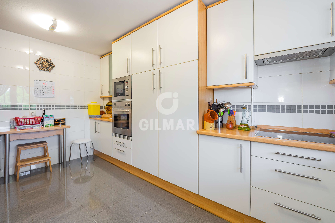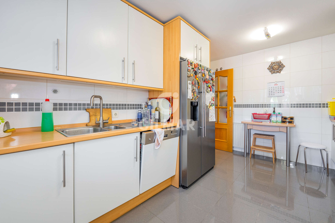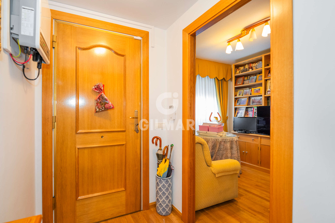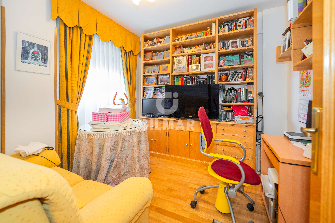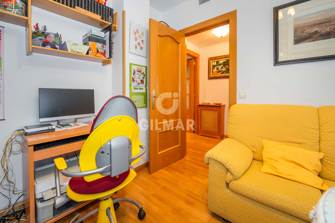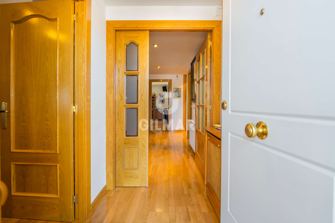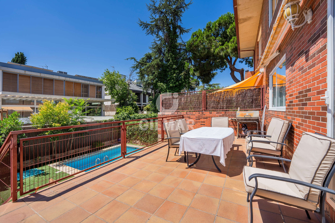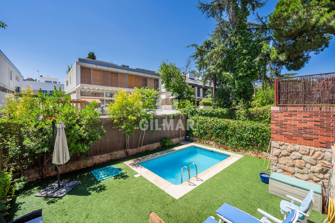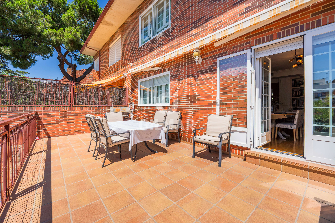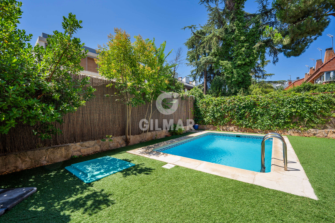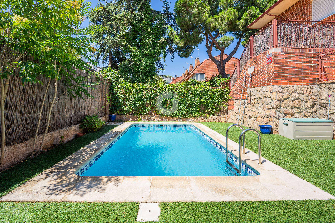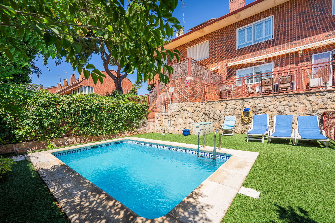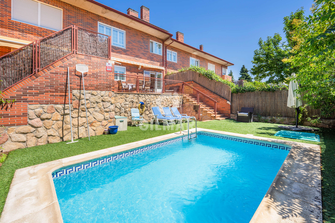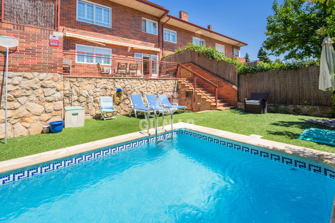Plot size 249m²
Bedrooms
5
5
Bathrooms
5
5

Property description
This magnificent semi-detached villa is located in a privileged location in Pozuelo de Alarcón, Madrid. With a built area of 362 m2 on a plot of 249 m2, this property offers ample space to enjoy a comfortable and luxurious life.
With a total of 5 bedrooms and 5 bathrooms, this house is ideal for large families or those looking for additional space for guests. The layout of the house is very functional, with the basement housing a pantry and access to the garage for 2 cars. On the ground floor, we find a bright living room with direct access to the garden, where you can enjoy a private pool. You will also find a separate kitchen, a bathroom with a shower, and a built-in wardrobe. On the first floor, there are 3 single bedrooms and a master bedroom with an ensuite bathroom and 3 built-in wardrobes.
This house features high-quality amenities, such as solar panels, varnished wood interior carpentry, PVC exterior carpentry, individual gas heating, and air conditioning. In addition, the finishes and design details give this property a touch of elegance and style.
The location of this villa is unbeatable. Just 50 meters from the Carlos Ruiz sports center, residents can enjoy a wide range of sports and recreational facilities. In addition, the bilingual school Pinar Prados is just a few meters away, making it an ideal choice for families with school-age children.
As for transportation connections, this property is only a 5-minute walk from Pozuelo Estación, where the train station is located. There are also several bus lines that pass near the location of this property, making it easy to access the rest of the city. 10 minutes from Moncloa.
The neighborhood of Pozuelo de Alarcón is known for being one of the most exclusive and prestigious neighborhoods in Madrid. With a wide range of services and amenities, such as shopping centers, restaurants, and parks, this area offers everything you need for a comfortable and convenient life.
In summary, this semi-detached villa in Pozuelo de Alarcón is a unique opportunity for those looking for a luxury property in a privileged location. With its private pool, spacious storage room, and magnificent location near schools, shopping centers, and transportation connections, this property is perfect for those seeking a comfortable and elegant life.
Gilmar is a company with a long history in the real estate market. Since 1983, we have been helping our clients find their dream home. Our team of real estate marketing experts is dedicated to providing personalized and high-quality service to each of our clients. If you would like more information about this property, please do not hesitate to contact us and provide reference 199485. We will be happy to help you find your new home. Contact our team at the Pozuelo de Alarcón office, located at Avda. de Europa 14, or call us at 91 771 09 99. You can also email us at pozuelo@gilmar.es.
Location
You need to have JavaScript switched on to use this form
Further information
For further information about this new development such as floor plans, completion dates and the buying process, please complete the enquiry form below and one of our partner sales consultants will contact you straight away to answer any questions you may have and provide you with additional information. We wish you all the best in purchasing your holiday home.
Send an Email
Enquiry reference: Terraced house #3373525
