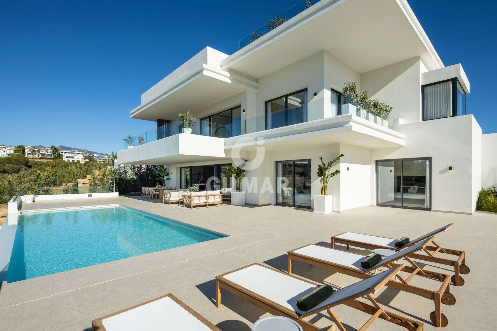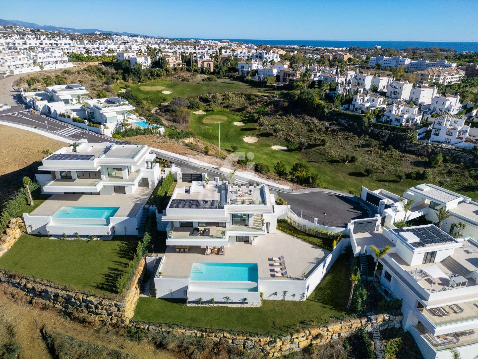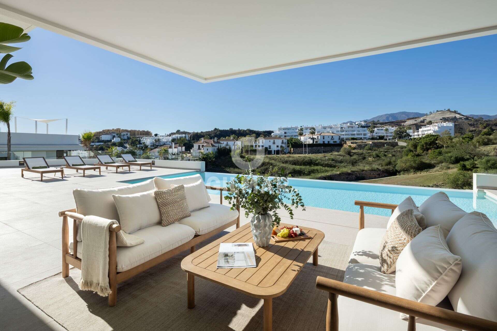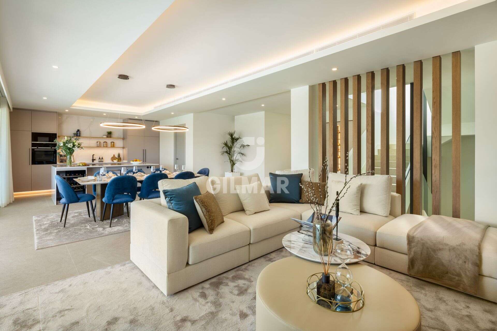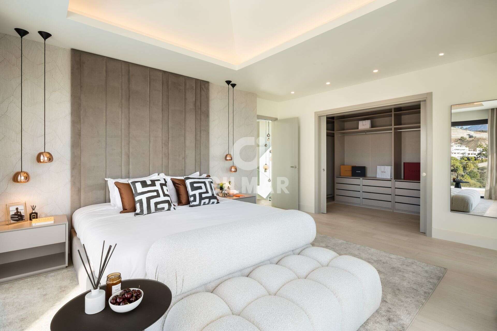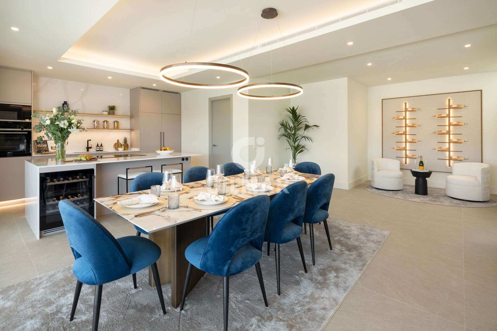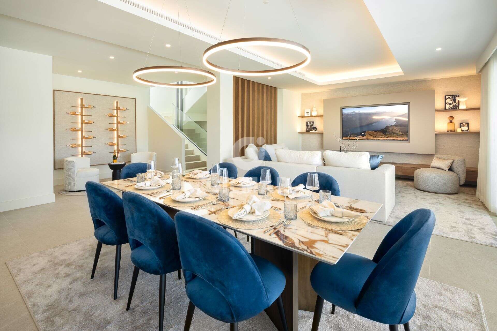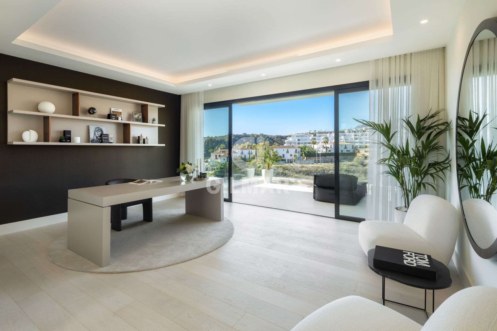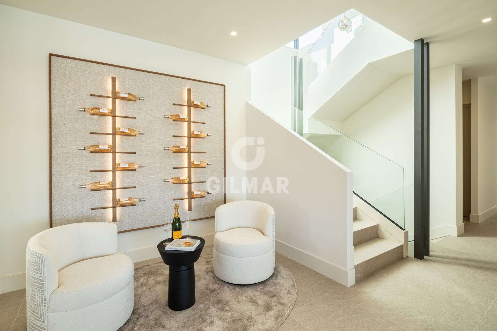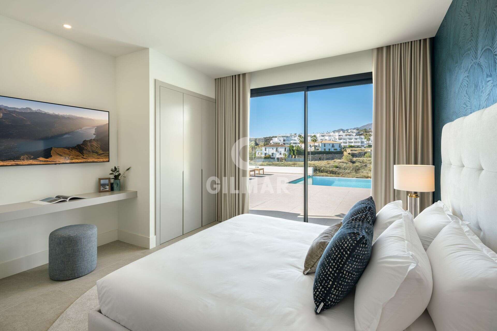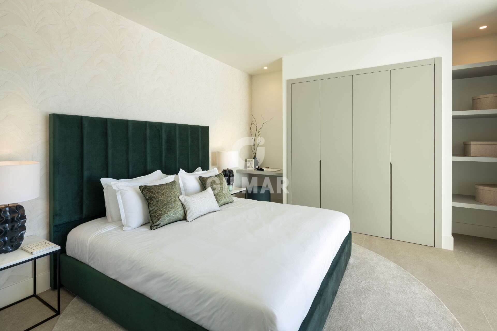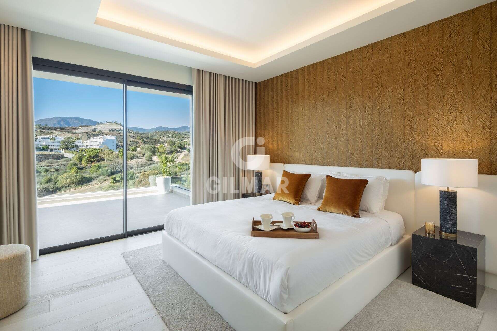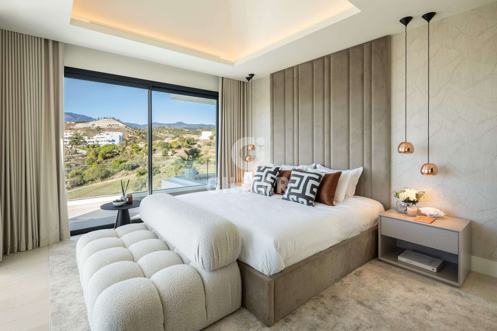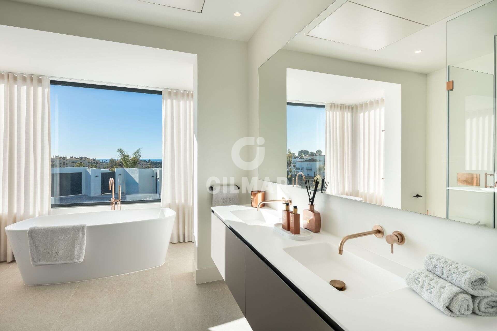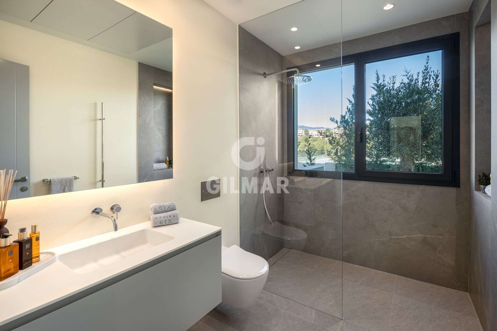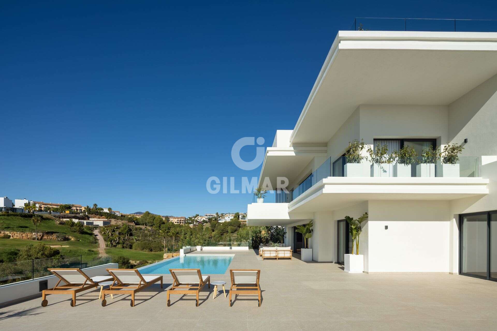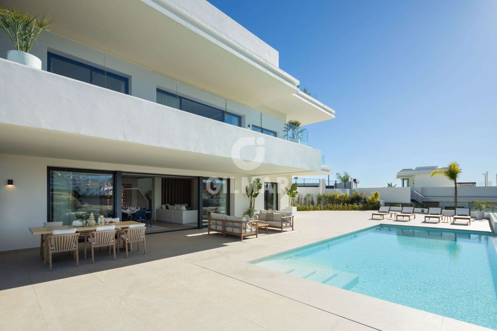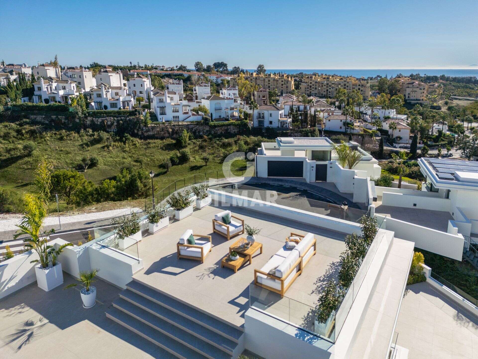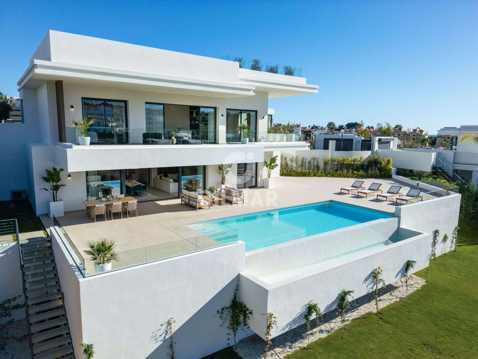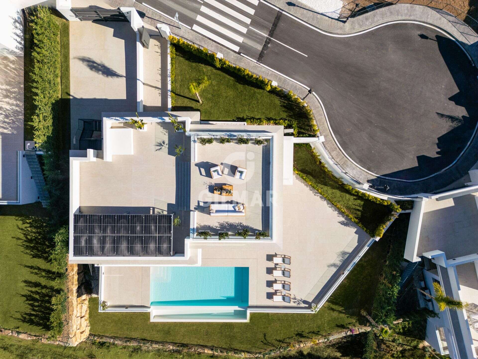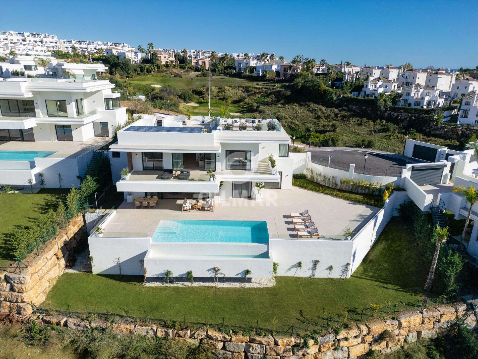Plot size 1111m²
Bedrooms
5
5
Bathrooms
5
5

Property description
Spectacular villa in La Resina Golf, on the New Golden Mile. This exclusive project has six modern villas of new construction, each located on an elevated plot to enjoy optimal views and privacy. This villa is distributed in floors and five bedrooms. Upon entering, we are greeted by a versatile living room that serves as a cozy space. The master bedroom, on the left, overlooks the sea and has a bright en-suite bathroom and a large dressing room. The choice of fabrics and materials throughout the villa adds a layer of warmth and luxury to its modern design. To the right, a second en-suite bedroom is located. A staircase, adorned with a chandelier as the centerpiece of art, leads to the heart of the house. Here, the main living area merges with a kitchen equipped with Siemens appliances and a dining area accented by an elegant wine display wall. This level opens onto an expansive terrace with infinity pool, barbecue and sitting area, along with three additional bedrooms. It also features a rooftop terrace with pre-installations for Jacuzzi and barbecue, offering a perfect retreat for relaxation and entertaining. In addition, a raw basement presents a blank canvas for the new owner to customize their dream space.
Sustainability meets luxury in this villa, equipped with solar panels installed by SolarMind. These panels are not only energy efficient, but also environmentally friendly, making this villa an exemplary choice for those who value sustainability without sacrificing luxury.
Villa house in Selwo with a built size of 496 m2 in a plot of 1,111 m2 distributed in 3 floors. Cuenta con 5 bedrooms,5 bathrooms,1 living room,1 kitchen,facing West,2 garages
FACILITIES:
Heating
Air conditioning
Pool
Location
You need to have JavaScript switched on to use this form
Further information
For further information about this new development such as floor plans, completion dates and the buying process, please complete the enquiry form below and one of our partner sales consultants will contact you straight away to answer any questions you may have and provide you with additional information. We wish you all the best in purchasing your holiday home.
Send an Email
Enquiry reference: Villa house #3373519
