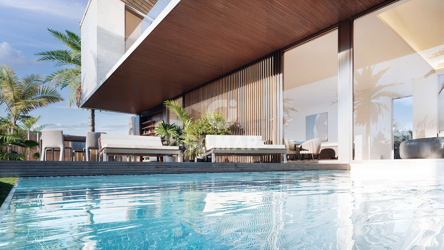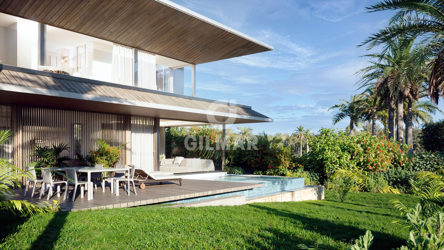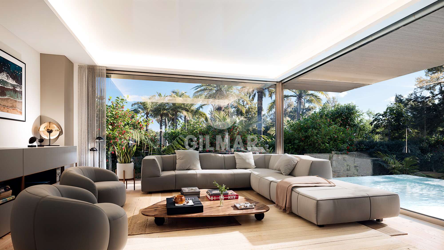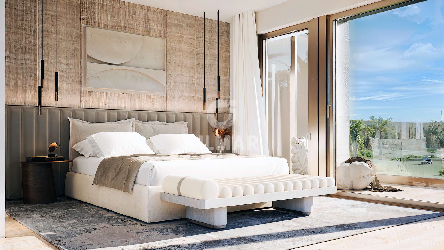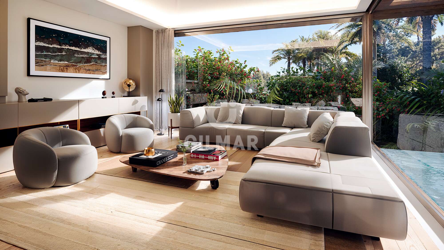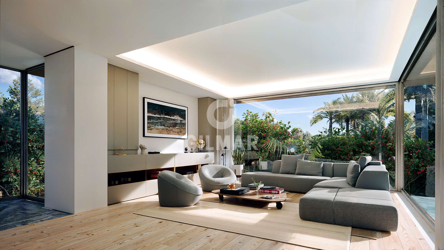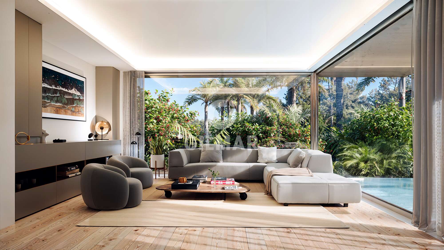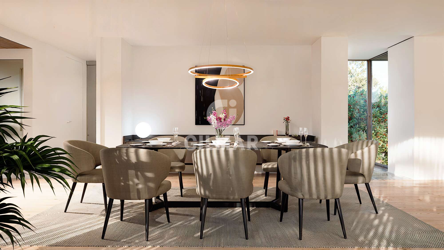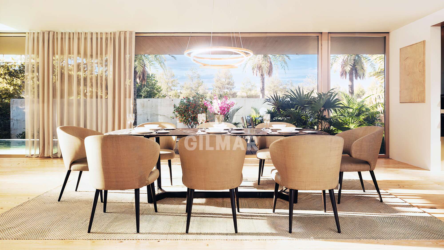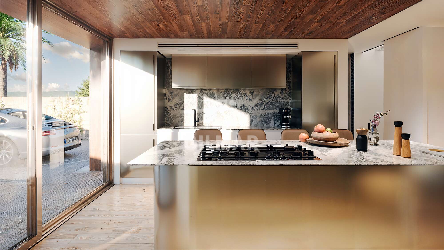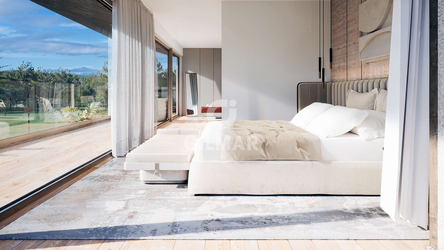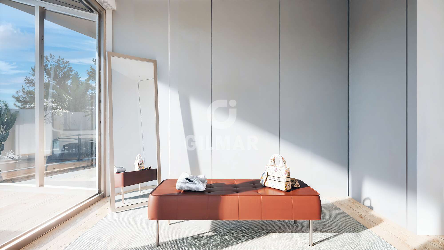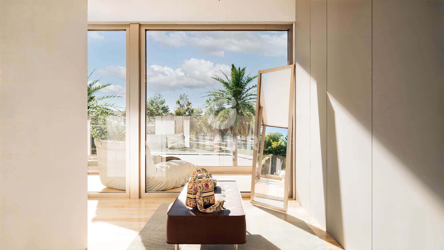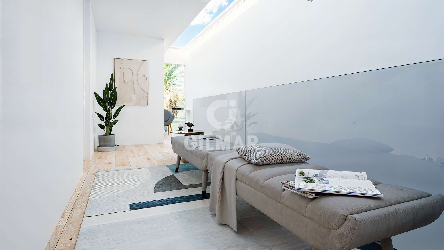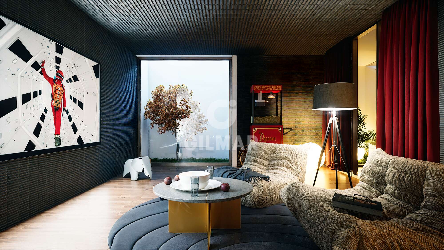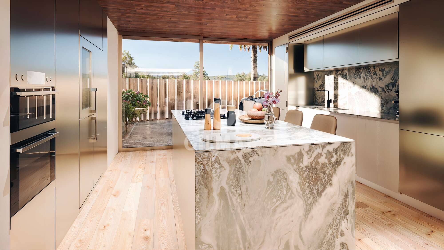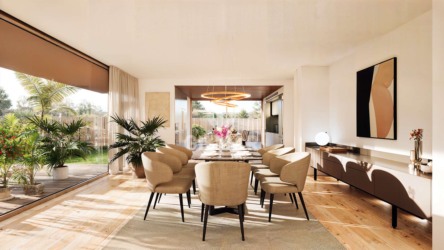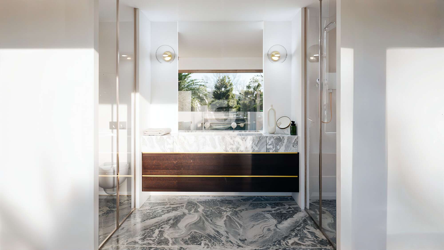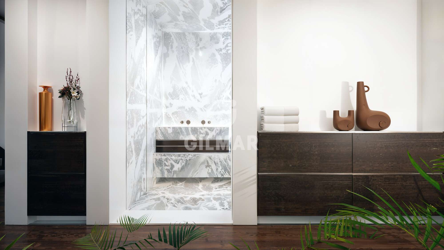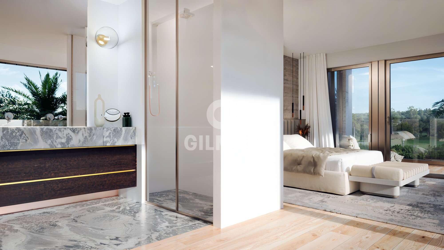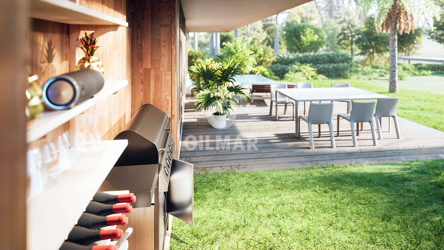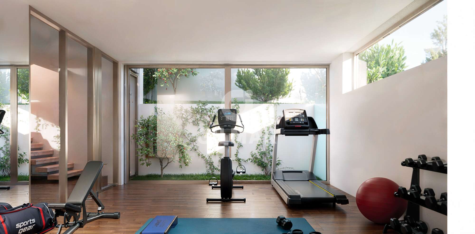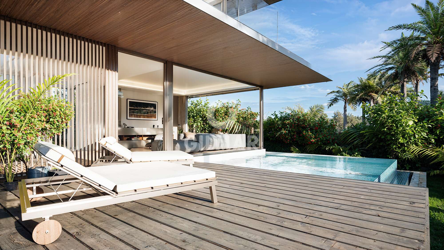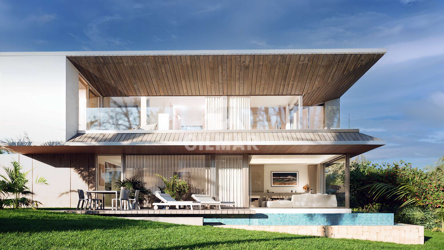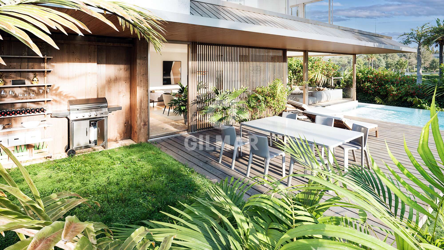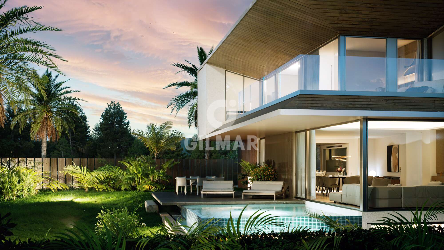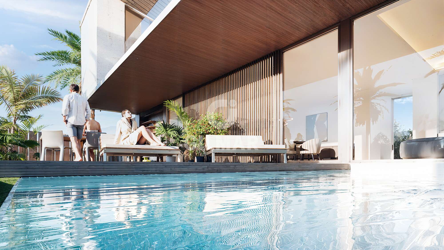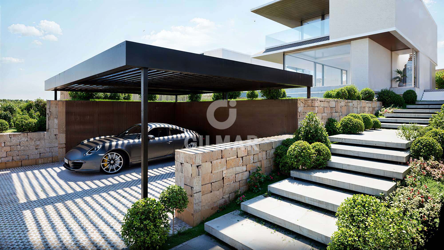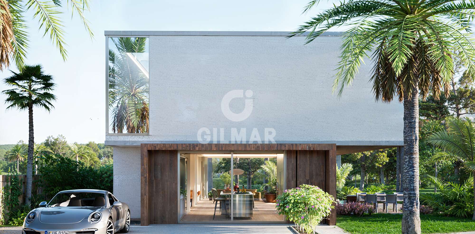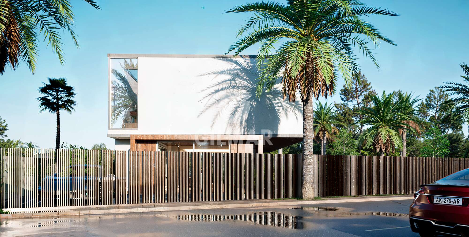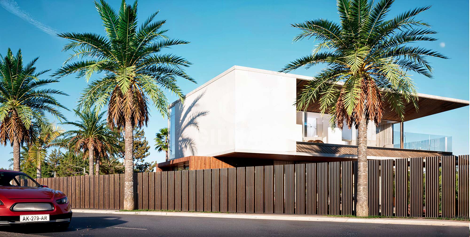Plot size 547m²
Bedrooms
4
4
Bathrooms
5
5

Property description
Magnificent off-plan villa ideally located on the prestigious New Golden Mile of the Costa del Sol, this attractive boutique collection of 15 private four-bedroom villas promises a life of luxury and tranquility. Each home features a contemporary design, accented with natural materials, conveniently located near the elegant marina of Puerto Banús and the exclusive coastal resort of Marbella. These wonderful villas offer the perfect setting for modern and exclusive living.
The project, created by the architects of Atelier Lopezneiraciaurri in collaboration with the Avantia Promotions and Services team, underlines the exceptional quality and innovation of this excellent collection of homes, creating a benchmark for the area in luxury private villas. Spacious, airy and comfortable, the villas are conceived in two large volumes, placed one on top of the other, which ingeniously seem to slide and overlap, creating
cozy porches and shaded terraces. Its design, based on wooden panels on the sides, allows for large windows that maximize natural light and views. With a contemporary aesthetic, the homes have large wrap-around terraces and natural wood finishes, connecting perfectly with the surrounding landscape and taking advantage of the indoor-outdoor lifestyle so representative of southern Spain. The open plan layout ensures fluid movement through the space, adding the impressive windows that flood the living areas with natural light, each gaze framing a unique view of the gardens. Likewise, the avant-garde design prioritizes sustainable well-being, with technology and techniques incorporated to minimize water consumption, in addition to the use of renewable energy, providing a healthy living environment.
The villas have been carefully designed to serve as peaceful sanctuaries, where residents can relax and rejuvenate among modern amenities. Upon entering the ground floor, you can see how the living space has been meticulously planned to facilitate and provide optimal comfort. The generously sized corner living room is surrounded by glazing, where we will find three large windows that frame panoramic views of the garden and enhance the atmosphere of the home through quiet and shaded terraces. The adjacent dining room enjoys additional views of the gardens, its warm atmosphere conducive to relaxing lunches and enjoyable evenings, while the kitchen is located in the opposite corner of the ground floor. Fully equipped and furnished with high quality SIEMENS appliances, all work surfaces are DEKTON, including the island which is both attractive and functional. Another large window offers chefs the luxury of cooking with views towards the garden.
Villa house in El Campanario with a built size of 419 m2 in a plot of 547 m2 distributed in 3 floors. Cuenta con 4 bedrooms,5 bathrooms,1 living room,1 kitchen,facing Southeast,2 garages
FACILITIES:
Heating
Air conditioning
Pool
Location
You need to have JavaScript switched on to use this form
Further information
For further information about this new development such as floor plans, completion dates and the buying process, please complete the enquiry form below and one of our partner sales consultants will contact you straight away to answer any questions you may have and provide you with additional information. We wish you all the best in purchasing your holiday home.
Send an Email
Enquiry reference: Villa house #3373281
