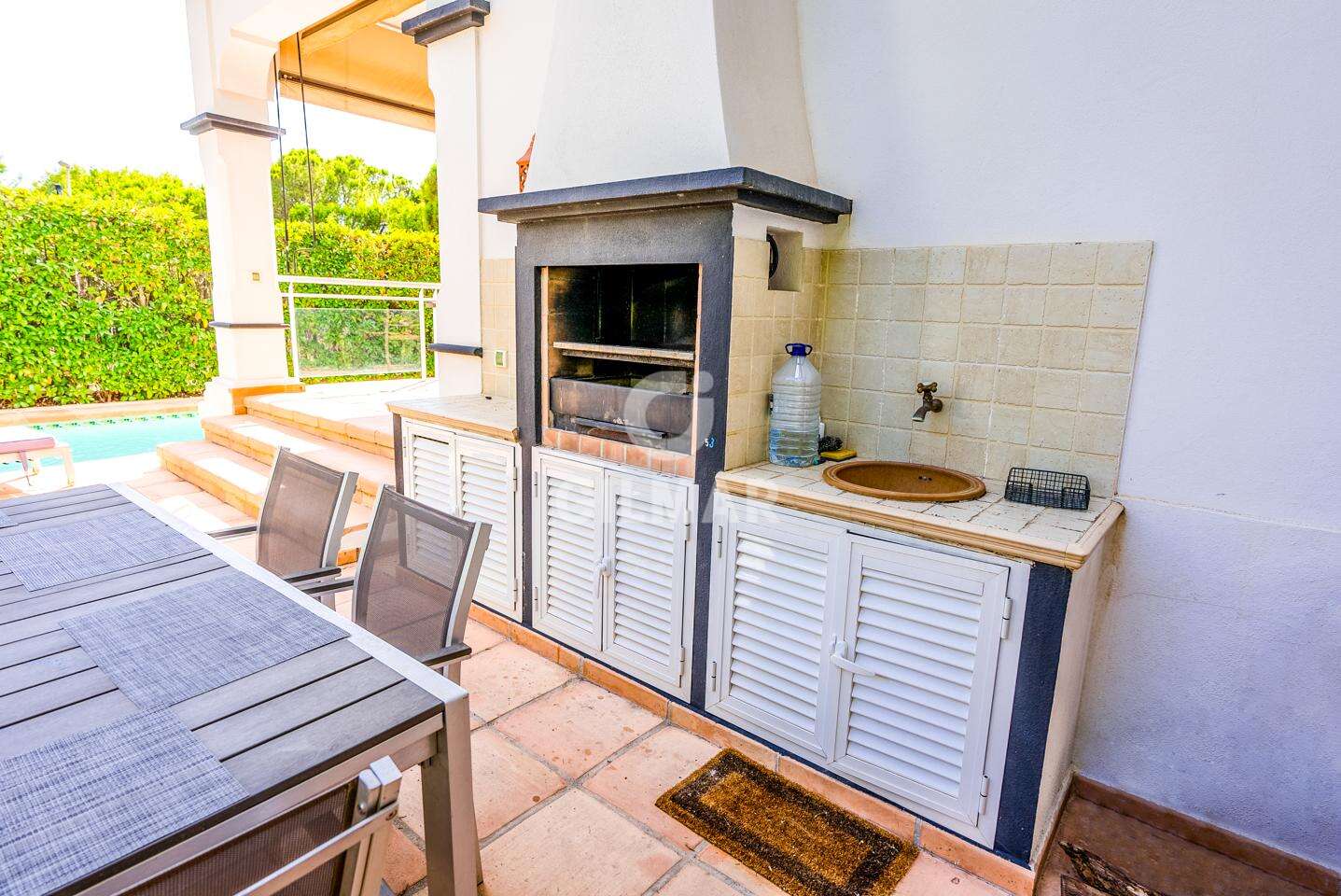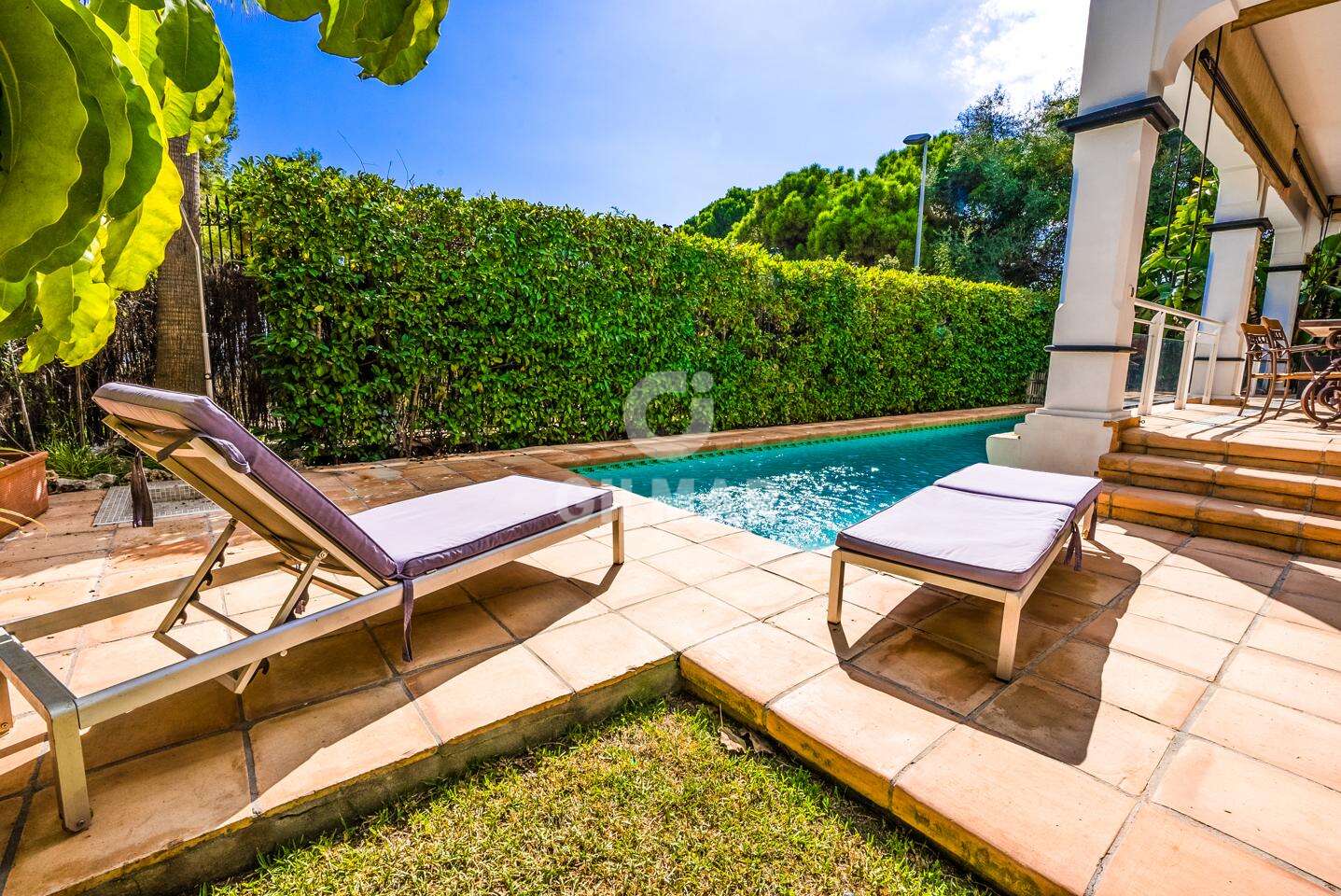Plot size 553m²
Bedrooms
5
5
Bathrooms
6
6

Property description
Magnificent south facing villa in the centre of Marbella with unobstructed views to the surrounding gardens and the sea, 5 minutes walking distance to the centre and the old town. The house has a total of 469 m2 built on a plot of 553 meters. It is distributed over two floors and also has a large basement garage with space for three cars and a solarium on the top floor.
On the main floor we have a hall that leads to the living room with fireplace, a separate dining room, a covered terrace overlooking the garden and pool, the kitchen, a guest toilet and a bedroom with en suite bathroom. The first floor comprises three bedrooms with en suite bathrooms, one of them with dressing room, and a terrace overlooking the garden. In the basement there is a large garage with space for several cars, a bedroom with bathroom, a storeroom, a machine room and a laundry room.
Located in a wonderful and quiet residential area in the heart of the town centre, ideal for walking everywhere, just a few minutes walk from the main avenue Ricardo Soriano, and five minutes from the promenade.
Excellent property with an unbeatable location, don't miss the opportunity and come and visit it!
Location
You need to have JavaScript switched on to use this form
Further information
For further information about this new development such as floor plans, completion dates and the buying process, please complete the enquiry form below and one of our partner sales consultants will contact you straight away to answer any questions you may have and provide you with additional information. We wish you all the best in purchasing your holiday home.
Send an Email
Enquiry reference: Villa house #3372911
.jpg)
.jpg)
.jpg)
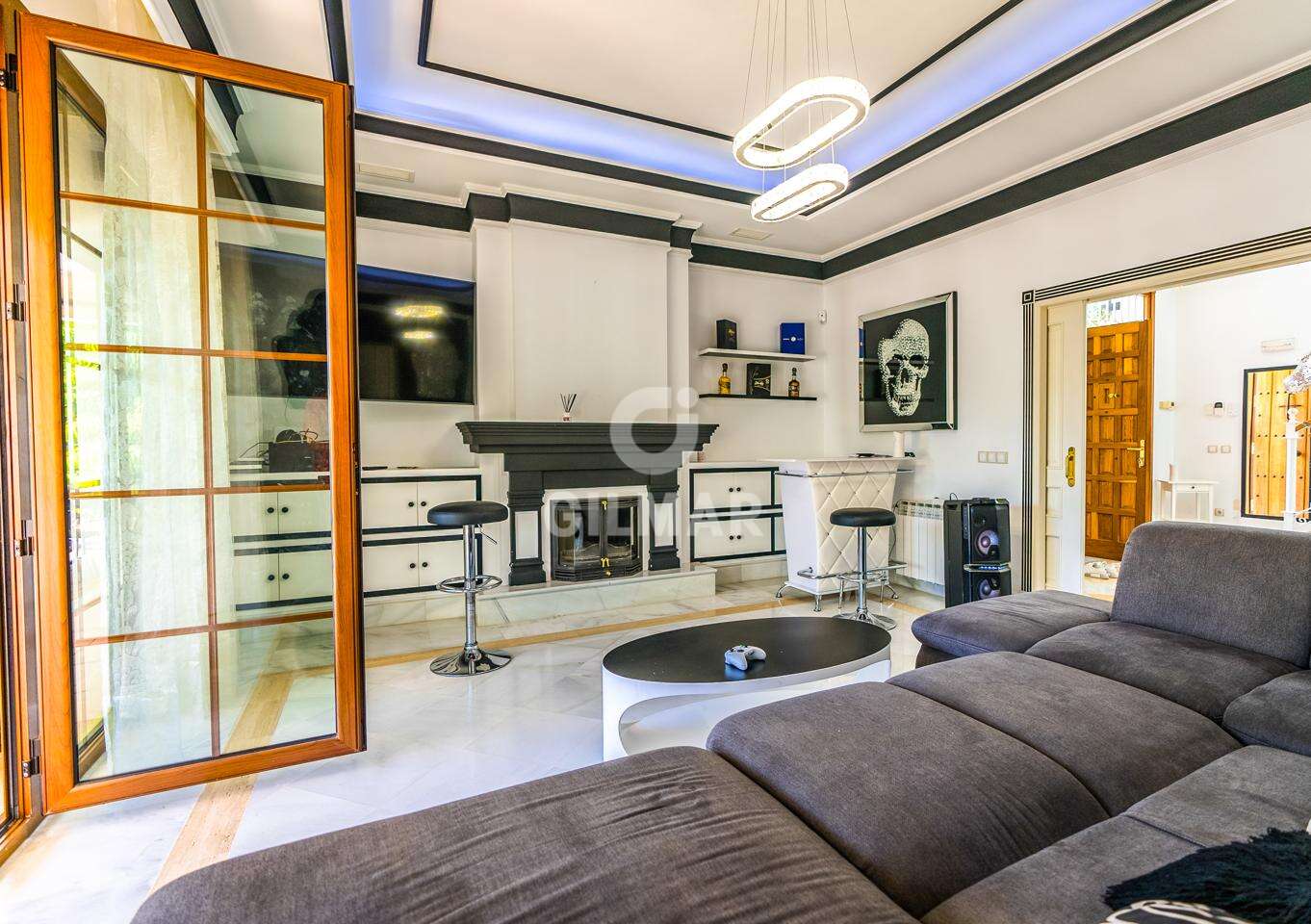
.jpg)
.jpg)
.jpg)

.jpg)
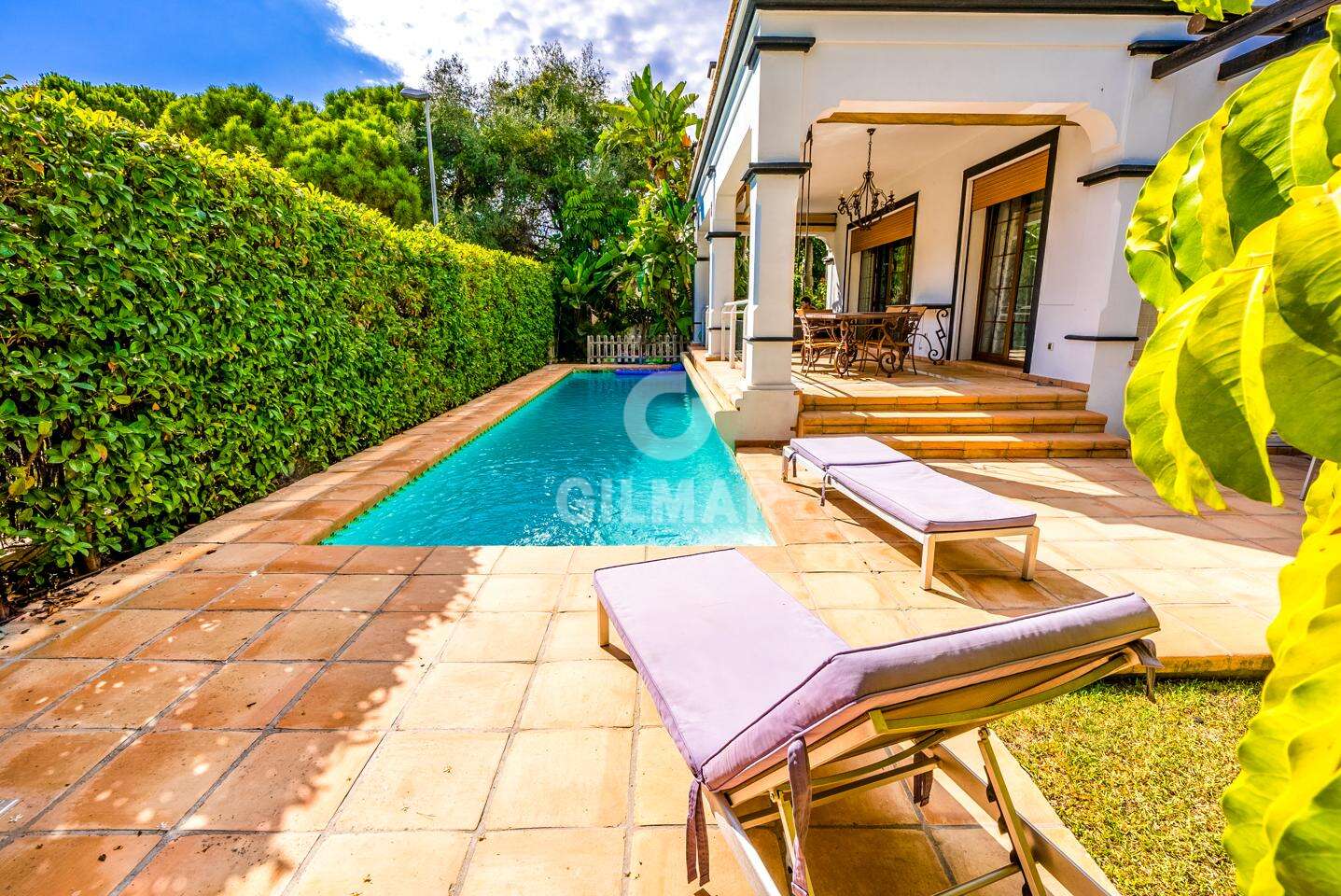
.jpg)
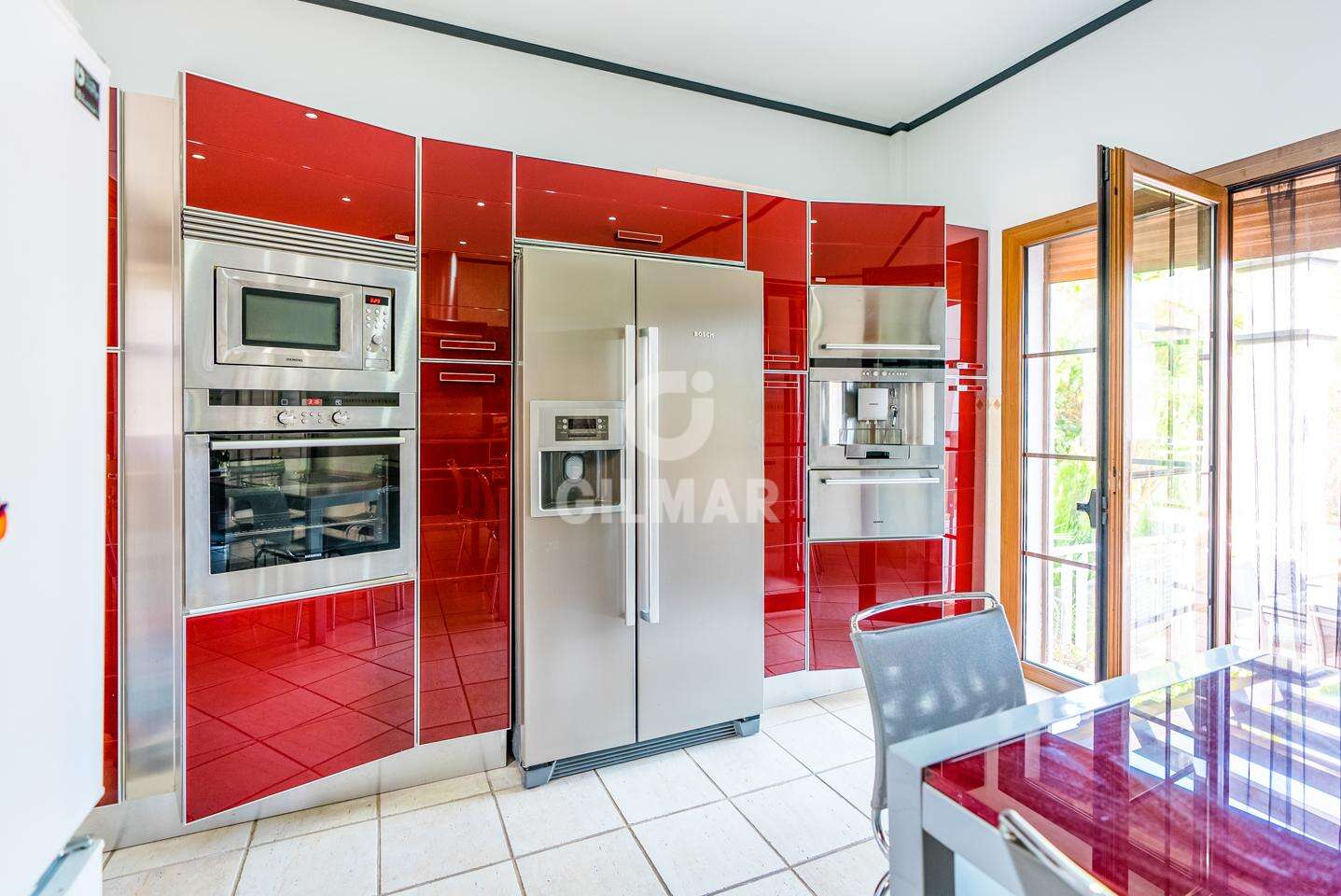
.jpg)
.jpg)
.jpg)
.jpg)
.jpg)
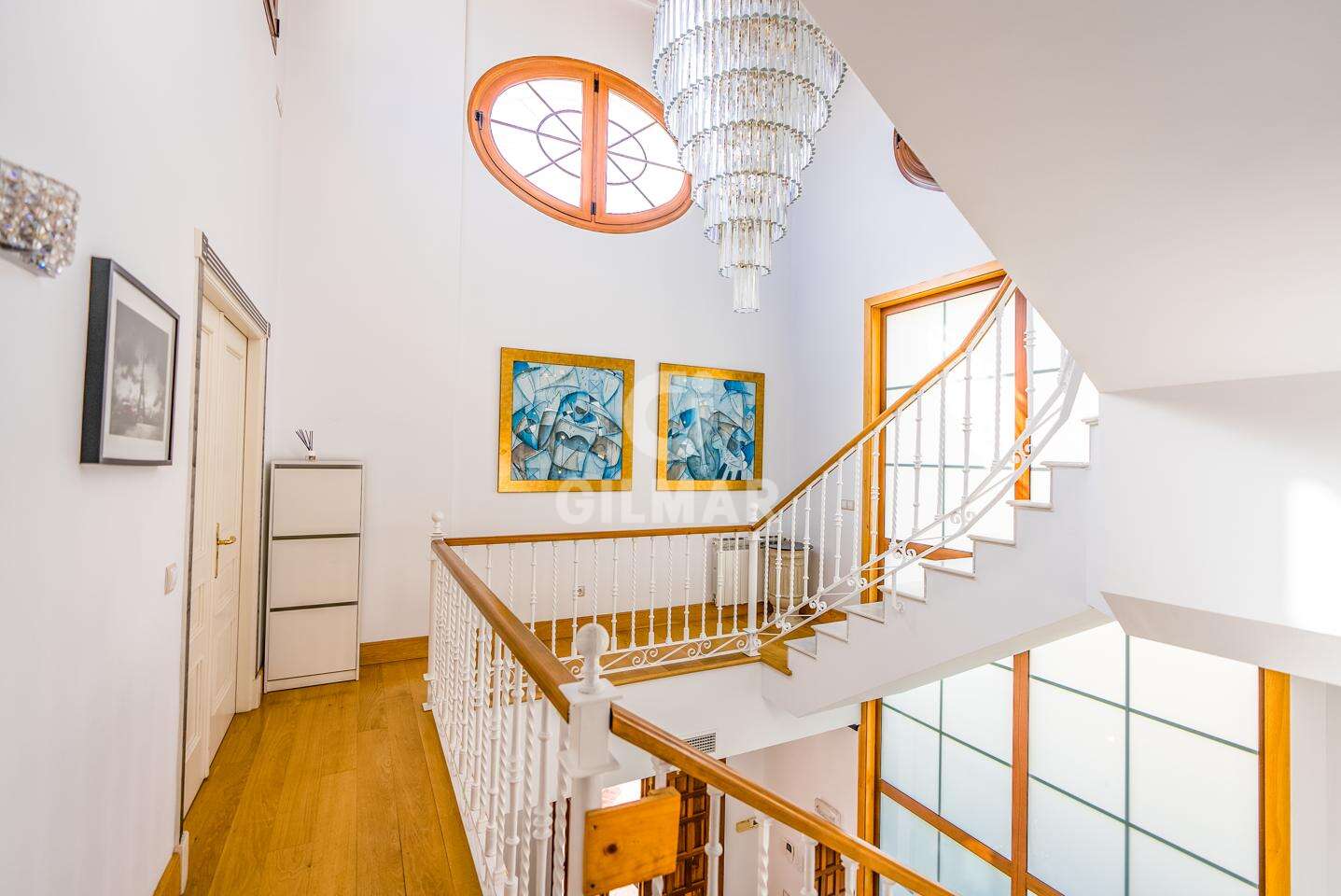
.jpg)
.jpg)
.jpg)
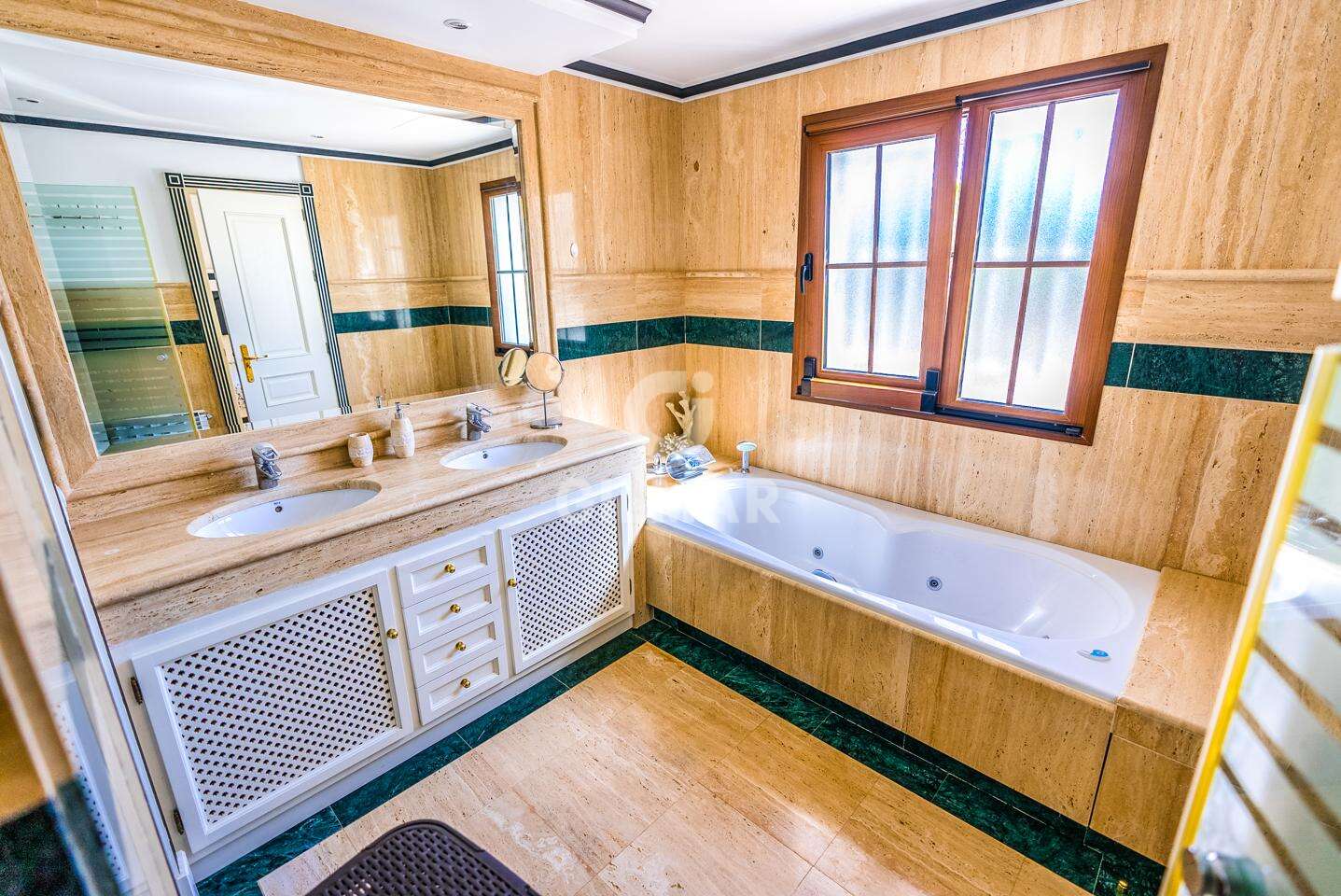
.jpg)
.jpg)
.jpg)
.jpg)
.jpg)

.jpg)
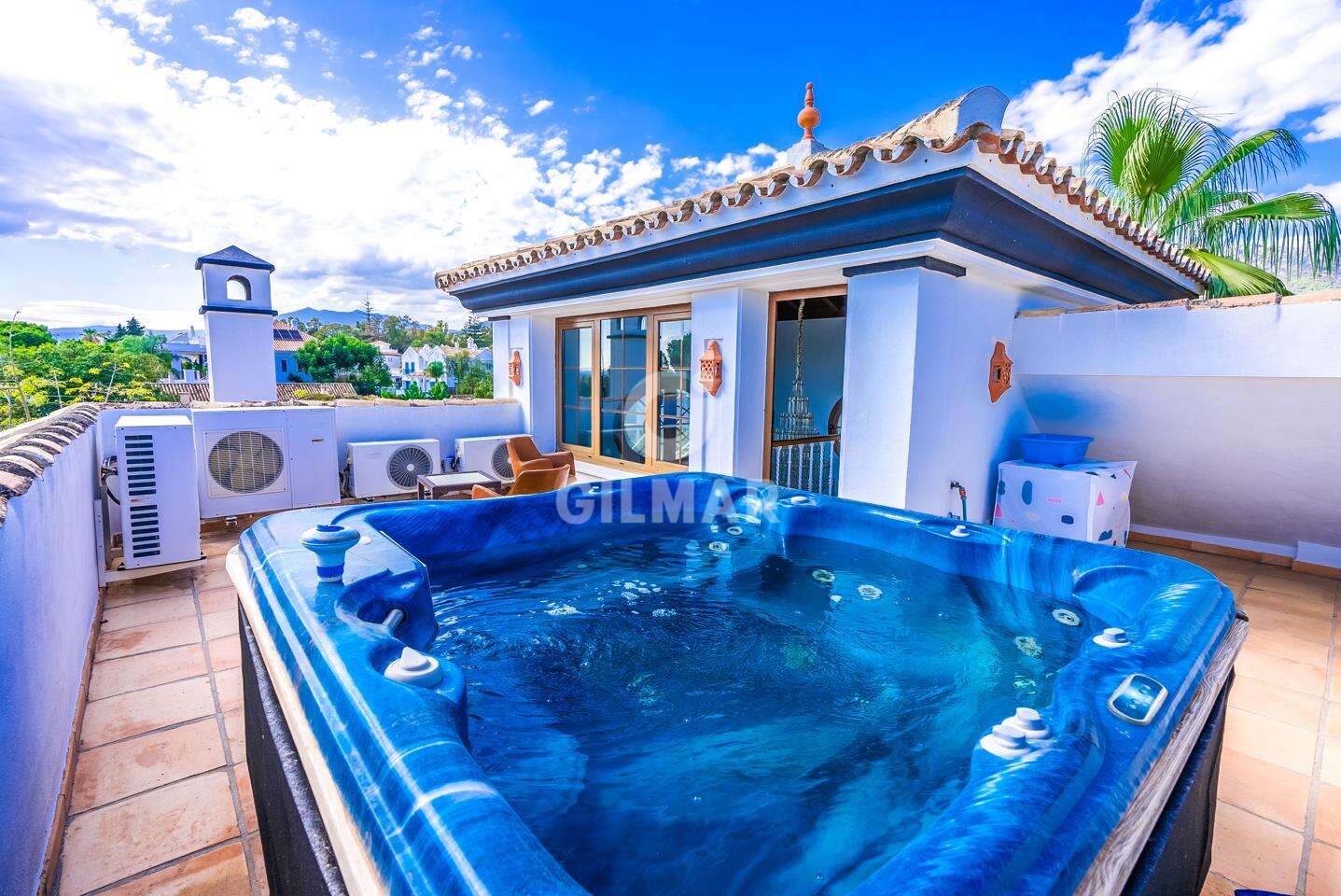
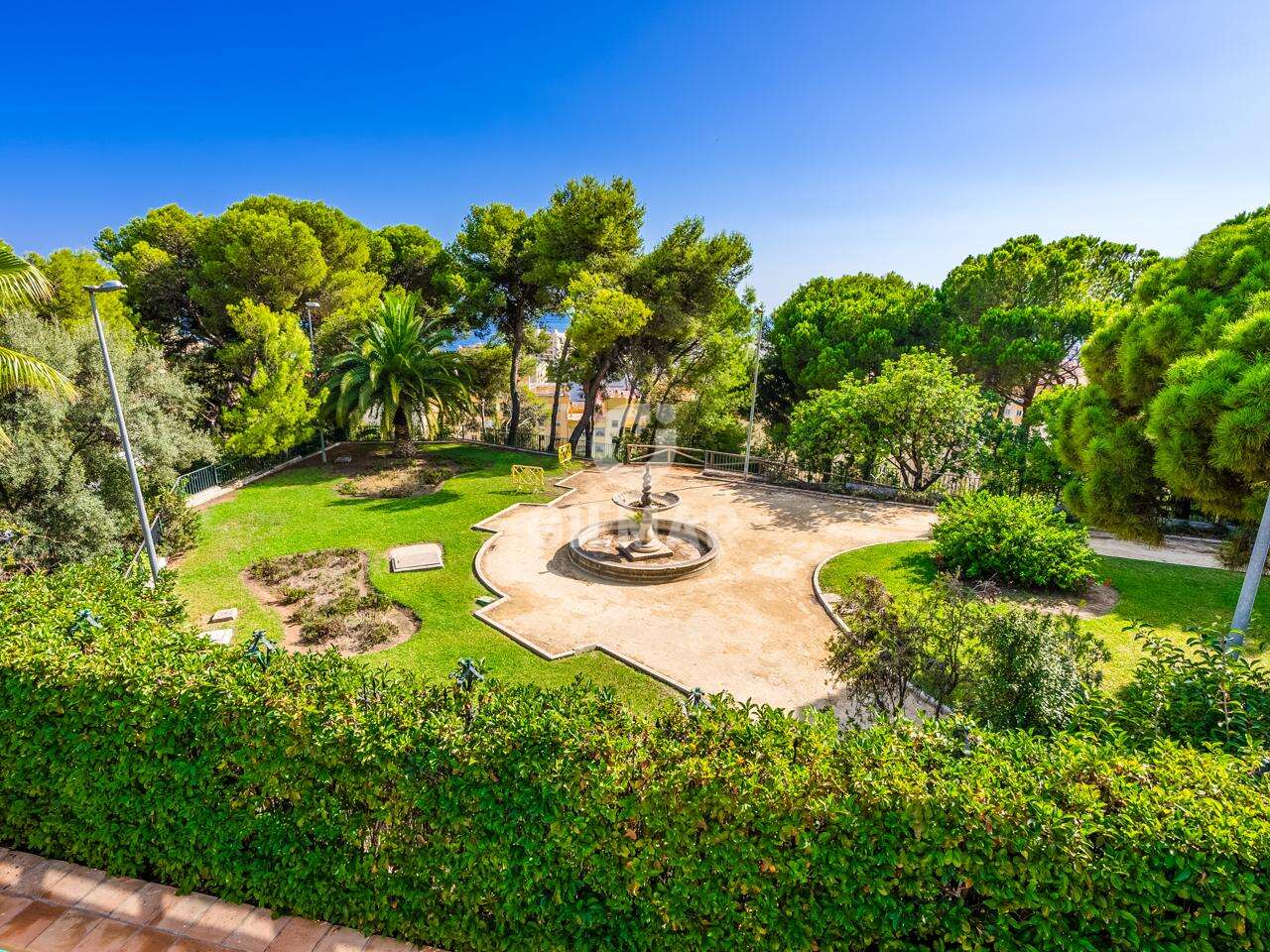
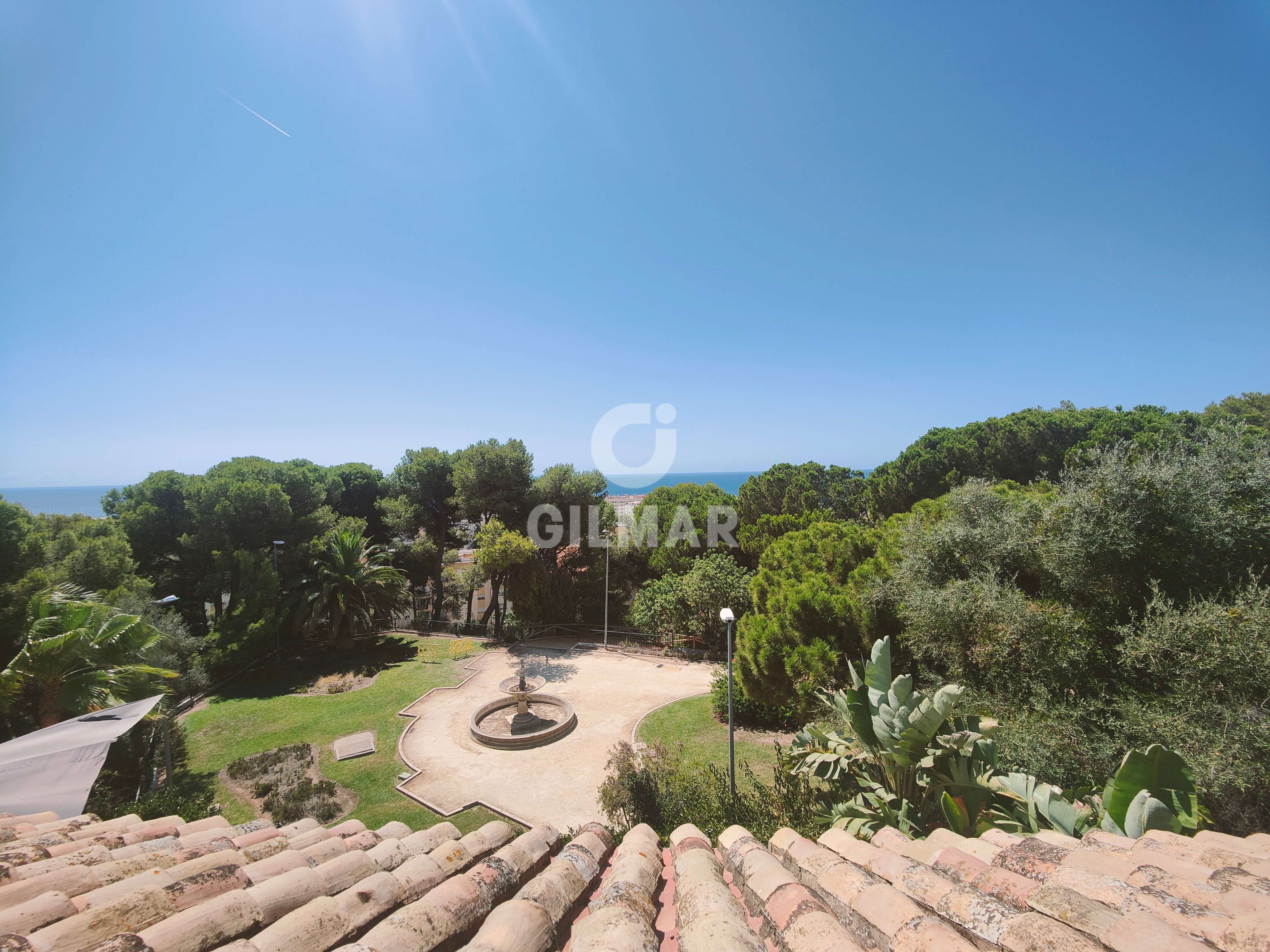
.jpg)
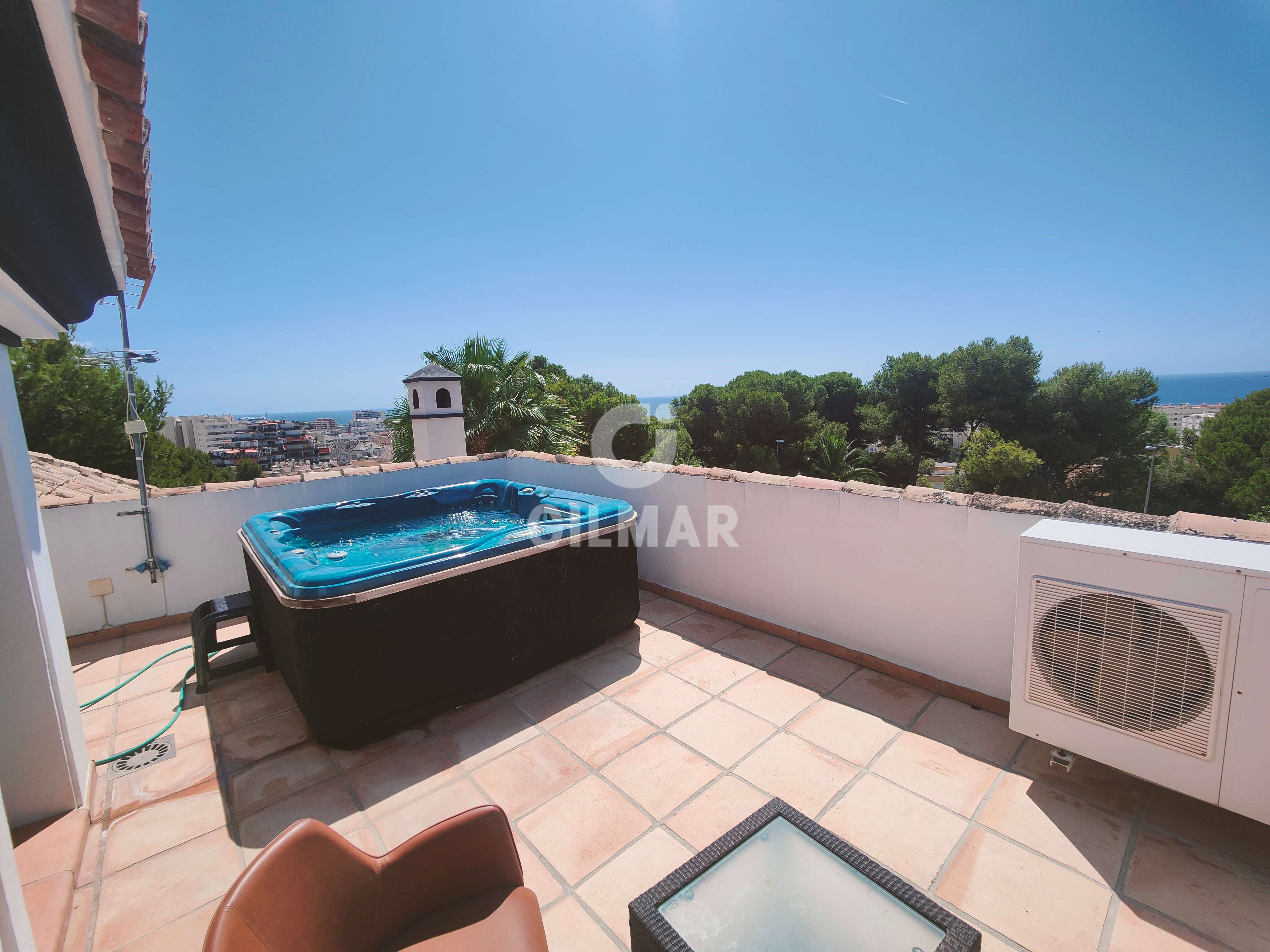

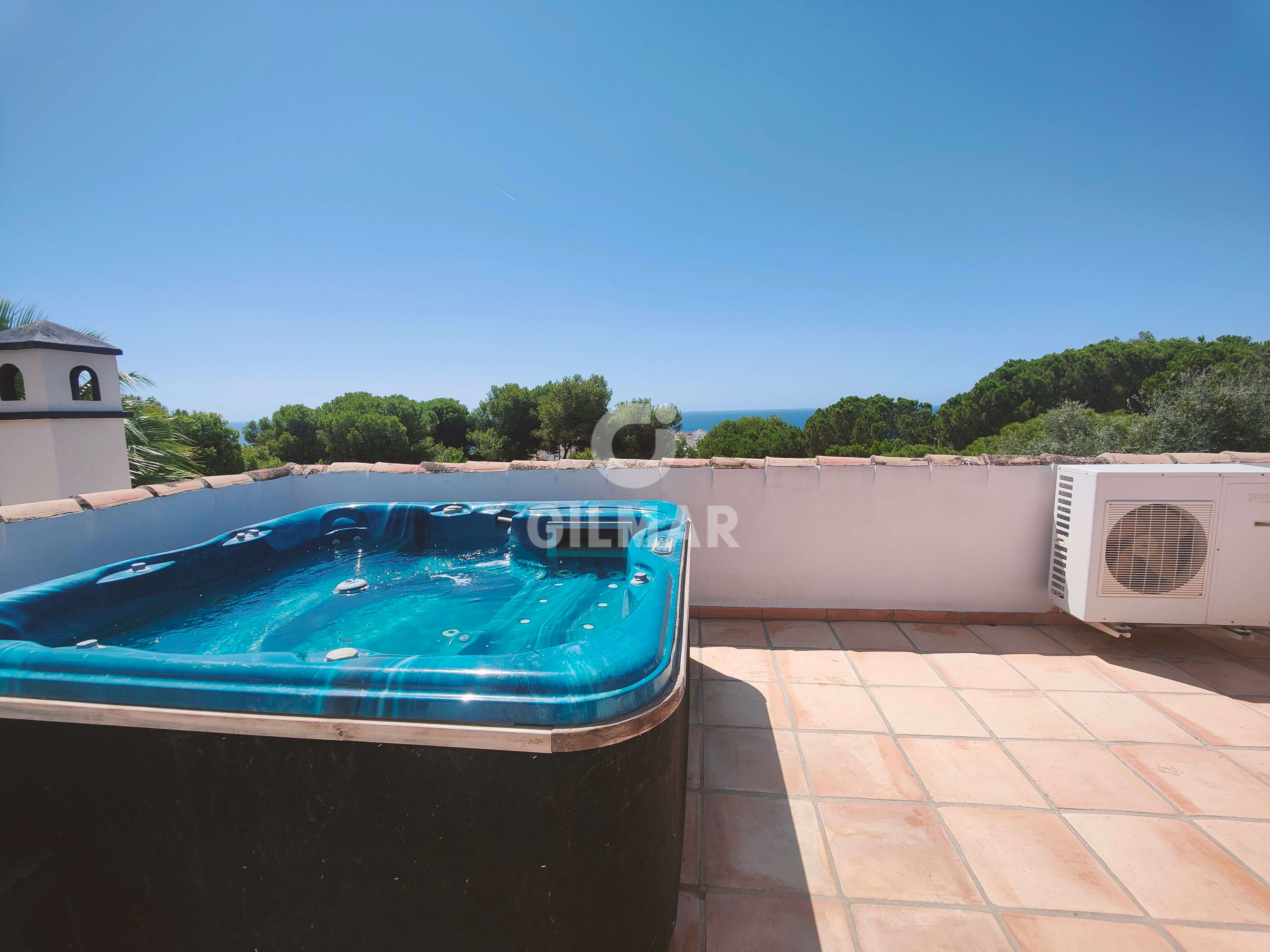
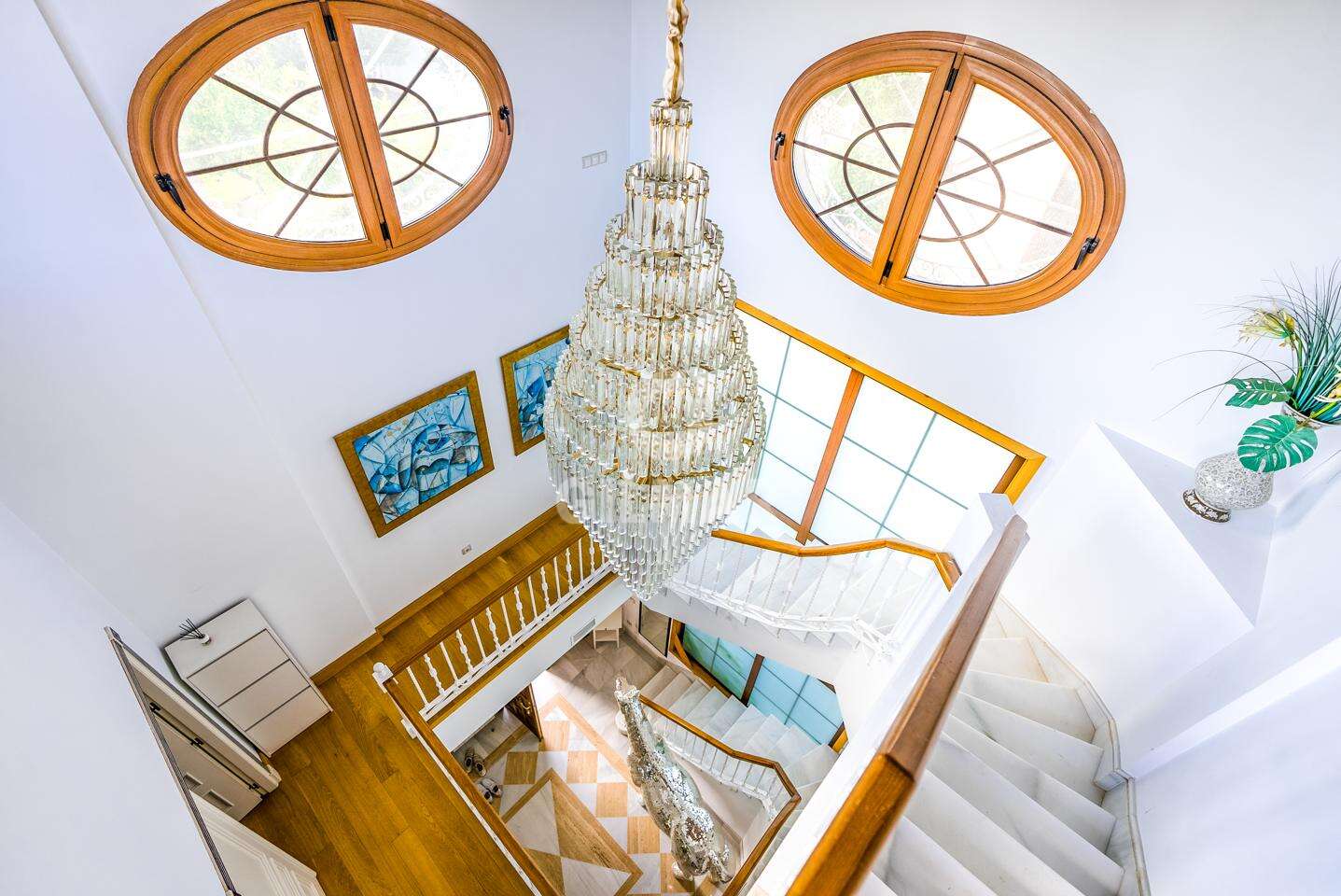
.jpg)
.jpg)
.jpg)
