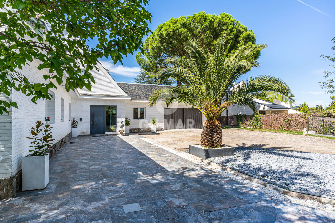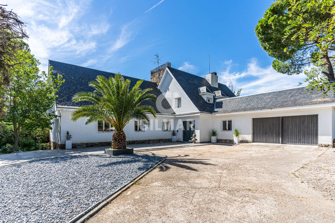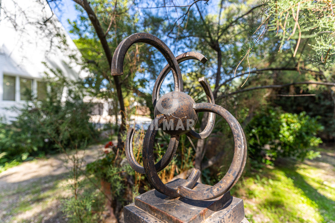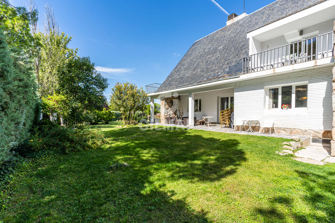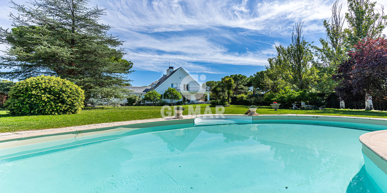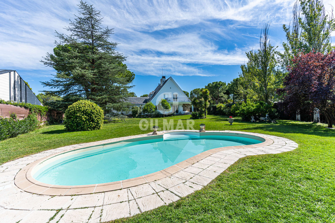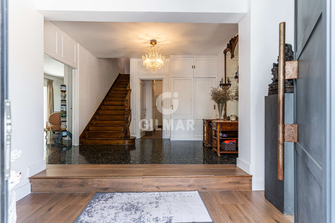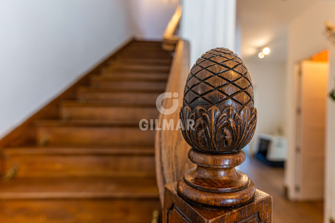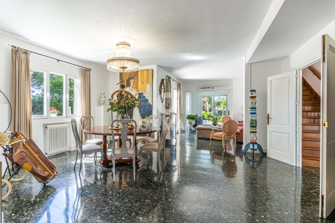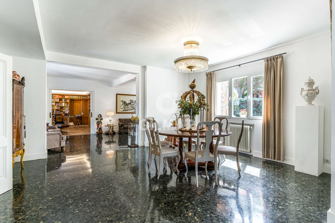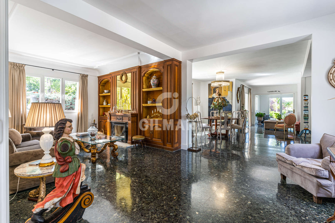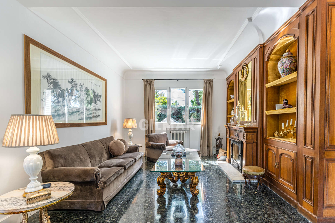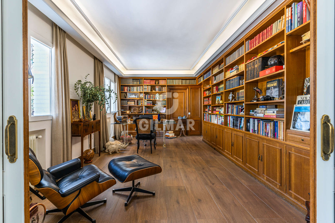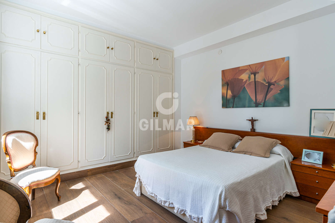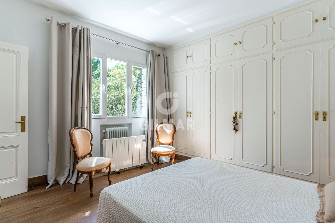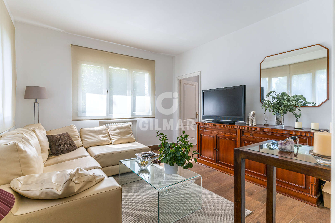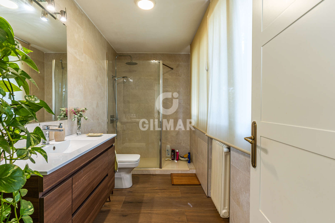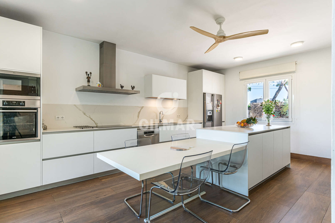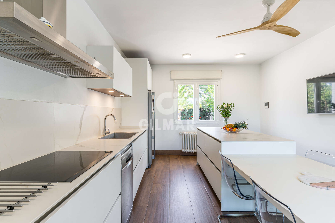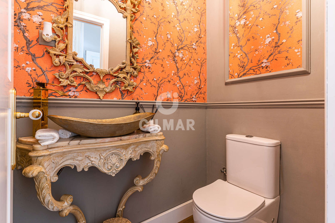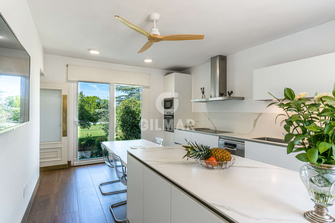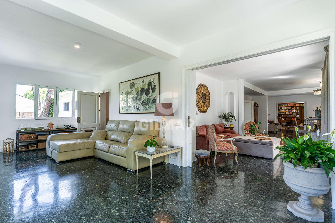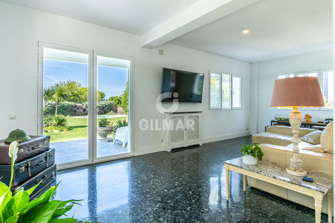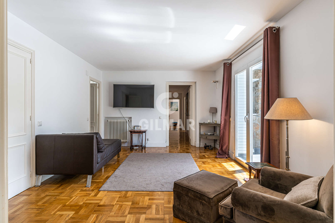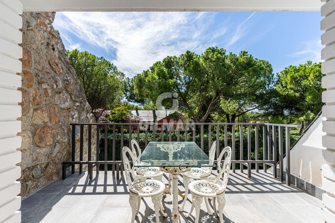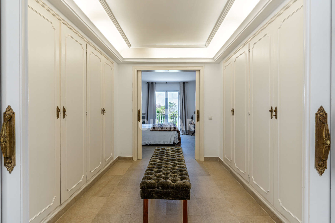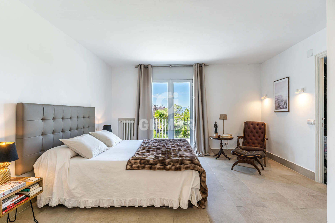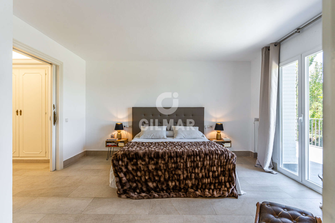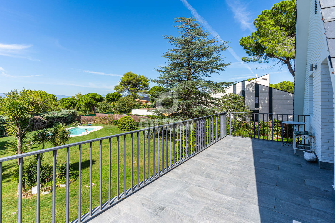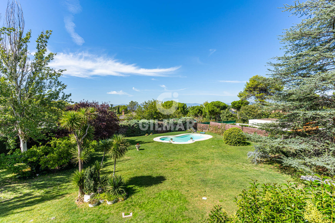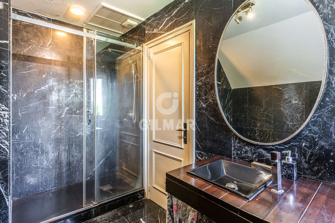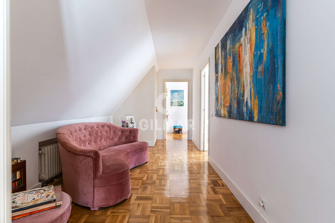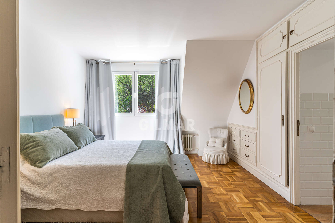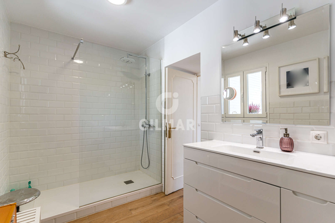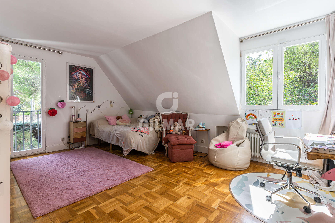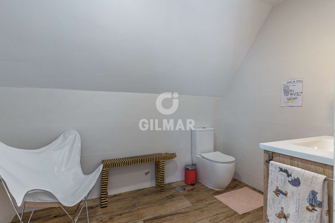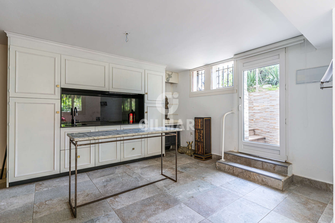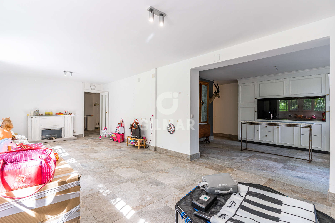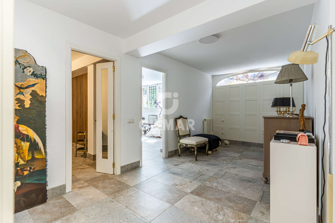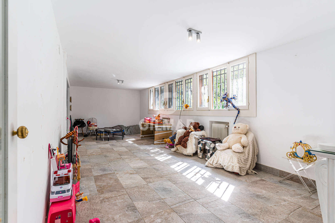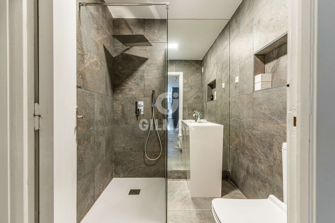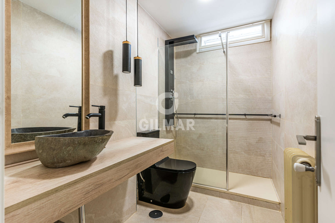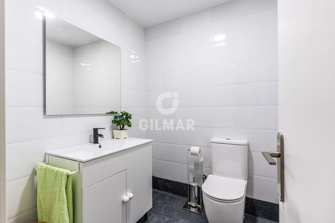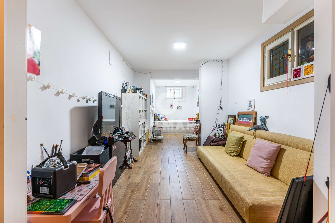Plot size 2969m²
Bedrooms
6
6
Bathrooms
7
7

Property description
Gilmar is showcasing a charming and historic house located in the prestigious urbanization Las Lomas. The house, situated on a corner plot with stunning views of the mountains of Madrid, has a historical significance as it was the first house built in Las Lomas and was home to many notable individuals of the time.
The spacious house offers plenty of light and a warm atmosphere. It consists of three floors with a total area of 545m2 and sits on a beautiful consolidated plot of 2969m2. The property was renovated three years ago, making it practical and functional for families to enjoy and grow.
The main floor features a large living room, dining room, office library, guest room with a bathroom and living room, a well-equipped kitchen with Flovic furniture and high-end appliances, and a sitting area with access to one of the porches in the garden. It also includes a toilet and pantry.
On the bedroom floor, there are two distinct areas separated by a distributor. On one side, there is a cozy terrace connected to a living room, and on the other side, there is a master bedroom suite with a delightful terrace offering spectacular mountain views and a large dressing room. Additionally, there are two en-suite bedrooms with attic air and a shared small living room.
The basement area houses the laundry and ironing area, the boiler room with an outdoor oil tank, and the house's main entrance.
Location
You need to have JavaScript switched on to use this form
Further information
For further information about this new development such as floor plans, completion dates and the buying process, please complete the enquiry form below and one of our partner sales consultants will contact you straight away to answer any questions you may have and provide you with additional information. We wish you all the best in purchasing your holiday home.
Send an Email
Enquiry reference: Villa house #3372623
