Plot size 2205m²
Bedrooms
12
12
Bathrooms
14
14

Property description
Gilmar sells this magnificent project of reform of detached villa in the urbanization of Valdecabañas. It is an exclusive house of 1.685 square metres with three different areas. One area for a professional office, another area for a guest house and the main house with service area. All of them totally independent from each other. On a large plot of 2,205 square metres with a swimming pool. It is characterised by its modern architectural design, with a combination of comfort, equipment and the use of top quality materials.
It is distributed as follows:
On the ground floor, the main house has an entrance hall, rest area with three en-suite bedrooms and dressing room and large master bedroom with two dressing rooms and en-suite bathroom. In the other area, bathroom, kitchen with island, auxiliary kitchen, large separate dining room and large living room with several rooms.
The guest house, on the ground floor, has a living-dining room, toilet and kitchen.
In the basement, the main house has a kitchen, laundry room, living room, office, bedroom, two bathrooms, jacuzzi area, sauna and gym. In addition, there are three further bedrooms and a bathroom, and a cinema room with bar. In the guest flat, the basement has a games room, living room, two bedrooms and bathroom. The professional office area on this floor has a kitchen, toilet and office with meeting room.
On the first floor, the guest flat has two bedrooms with en suite bathroom, dressing room and living room each.
The professional office area has an office and a bathroom.
The property will have top quality materials such as aluminium exterior carpentry, lacquered wood interior carpentry, aerothermal energy generation system, underfloor heating, large format porcelain stoneware floors, solid wood parquet, fully equipped kitchen, saline chlorination swimming pool, etc.
The work is expected to be completed by the end of summer 2024. Some customisation is possible.
Location
You need to have JavaScript switched on to use this form
Further information
For further information about this new development such as floor plans, completion dates and the buying process, please complete the enquiry form below and one of our partner sales consultants will contact you straight away to answer any questions you may have and provide you with additional information. We wish you all the best in purchasing your holiday home.
Send an Email
Enquiry reference: Villa house #3372581
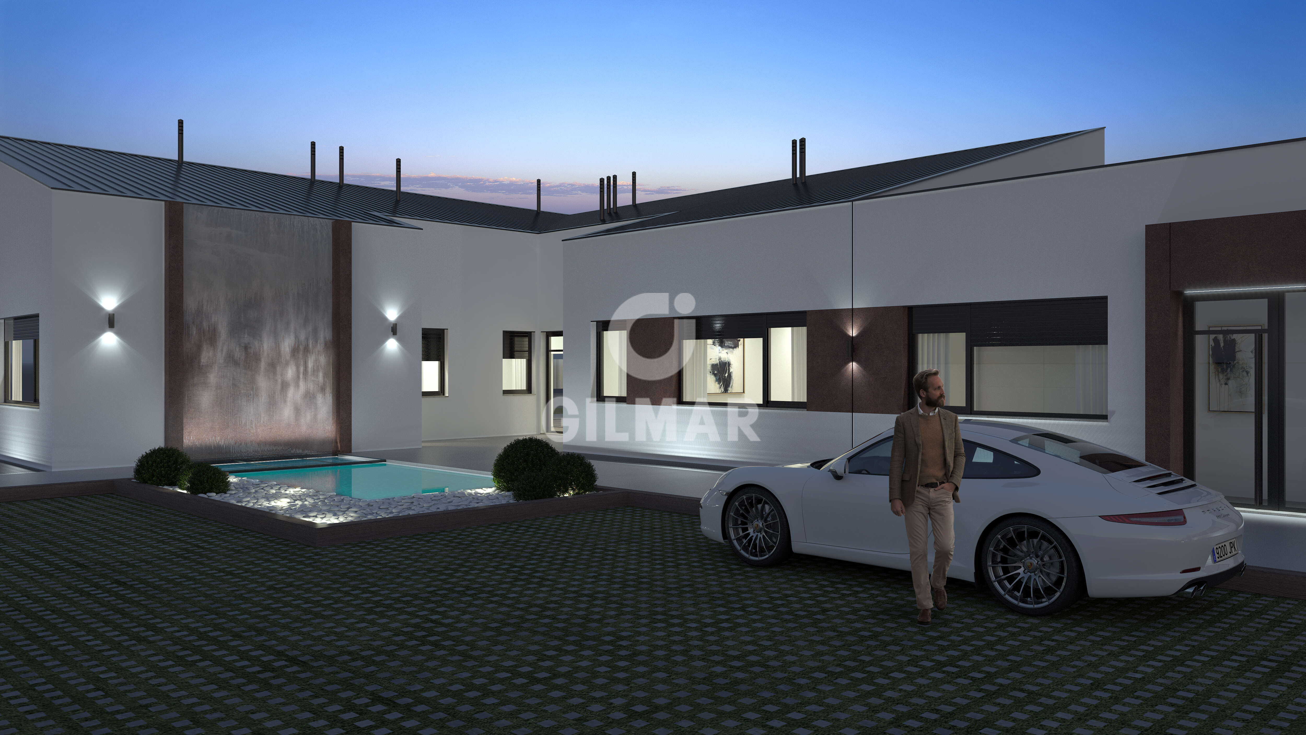
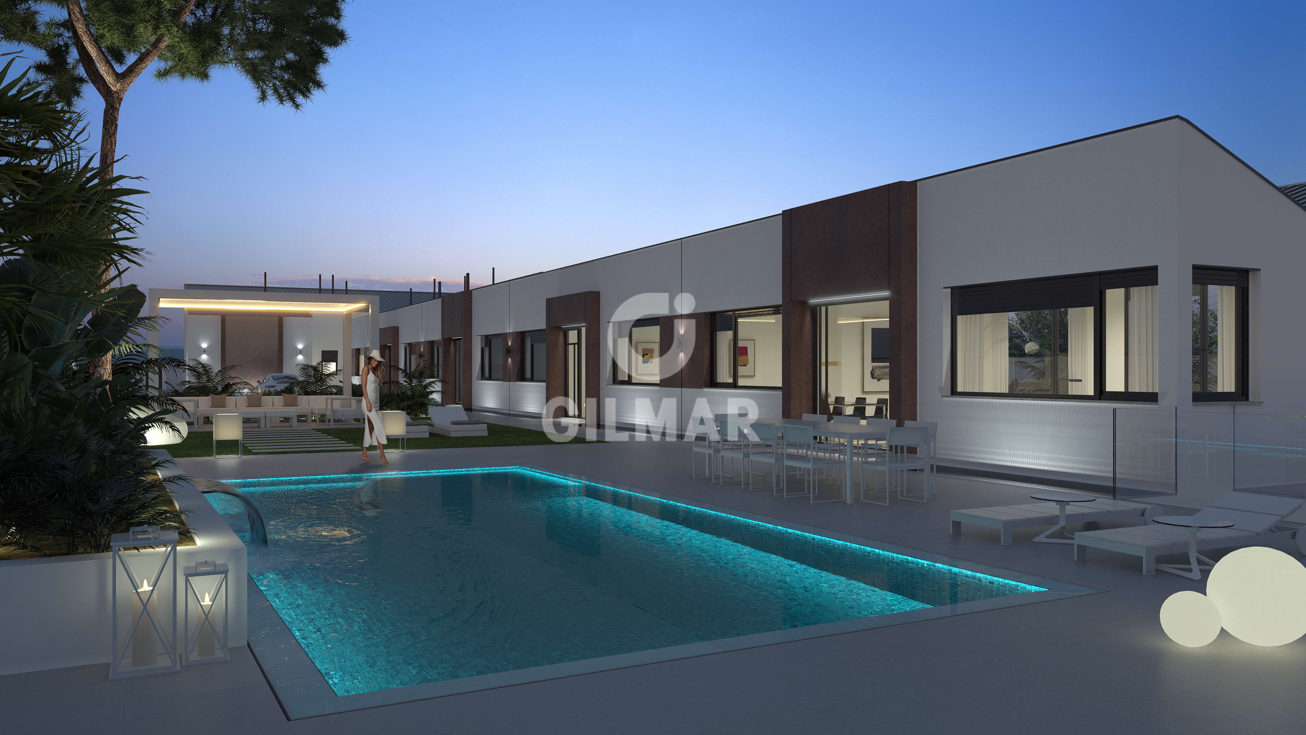

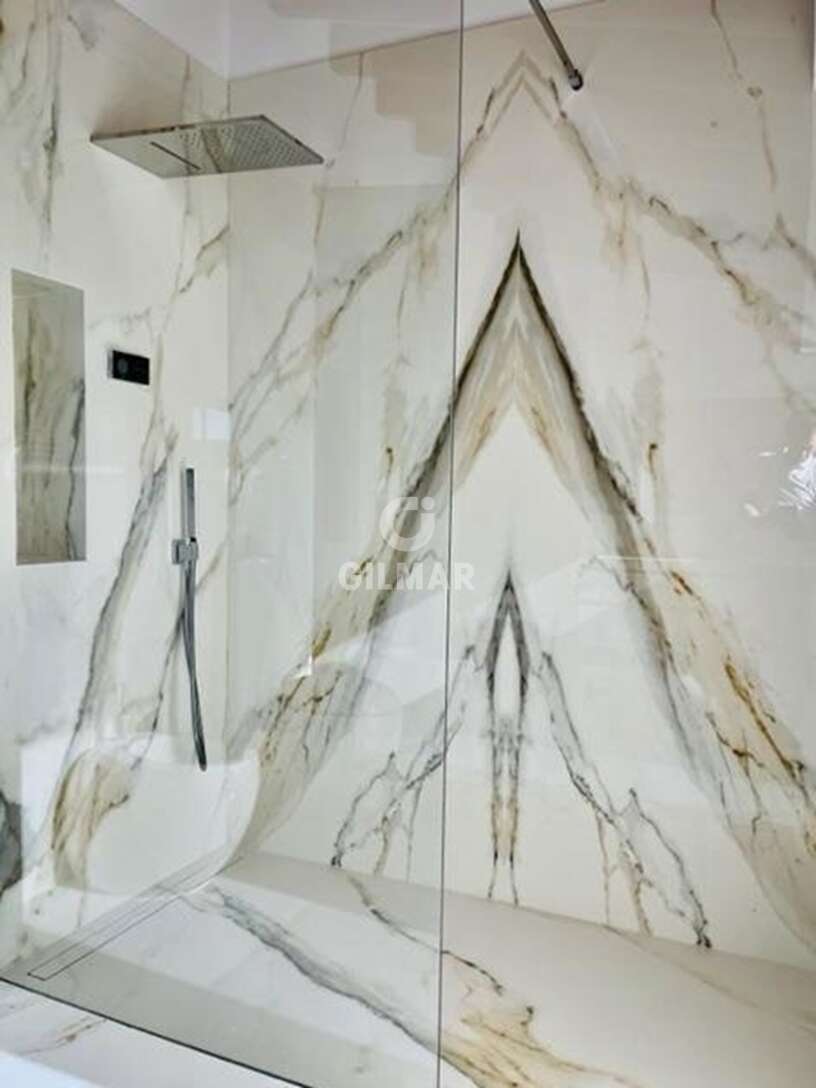
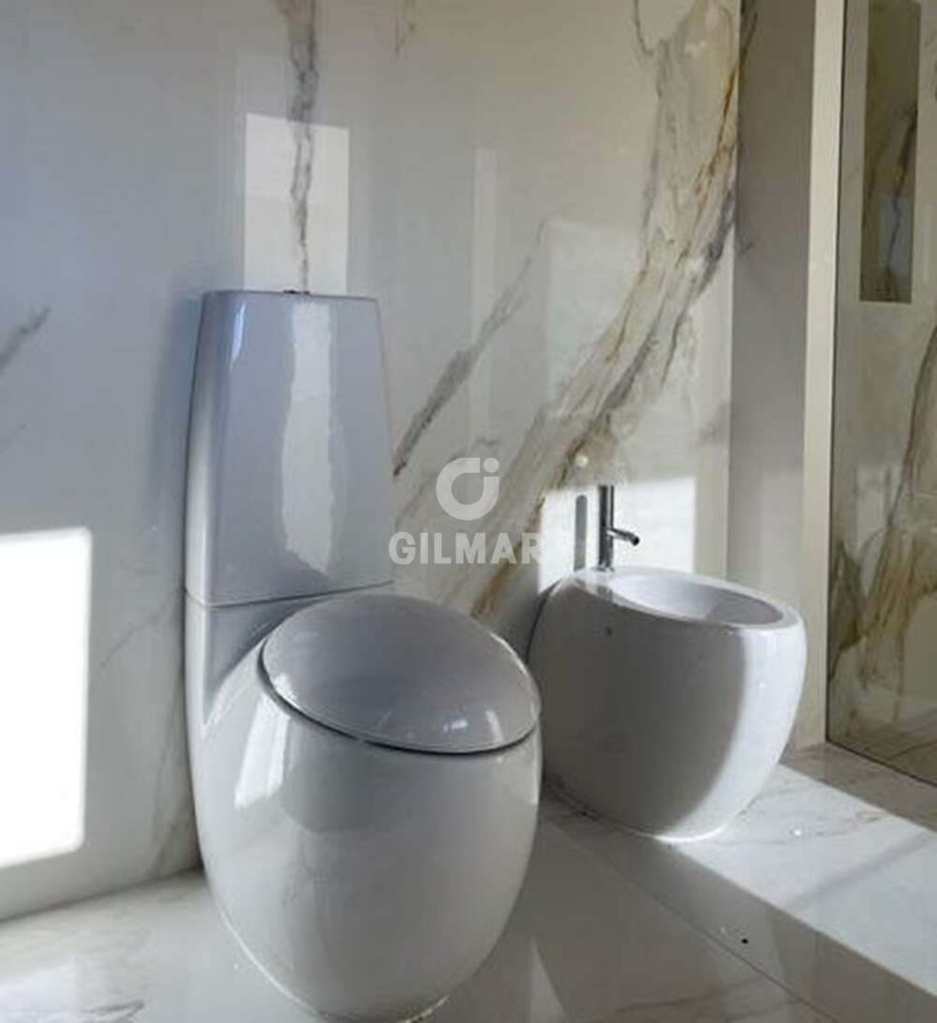
.jpg)
.jpg)
.jpg)
.jpg)
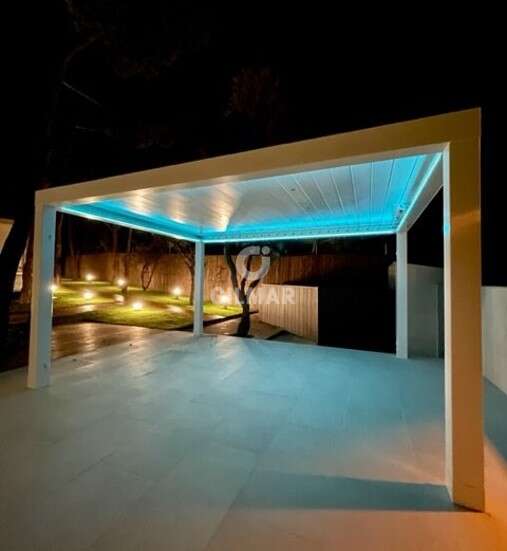
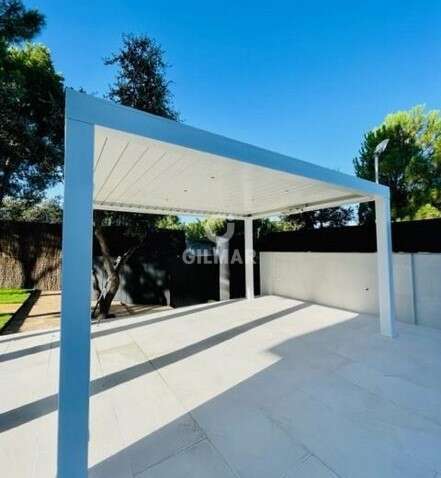
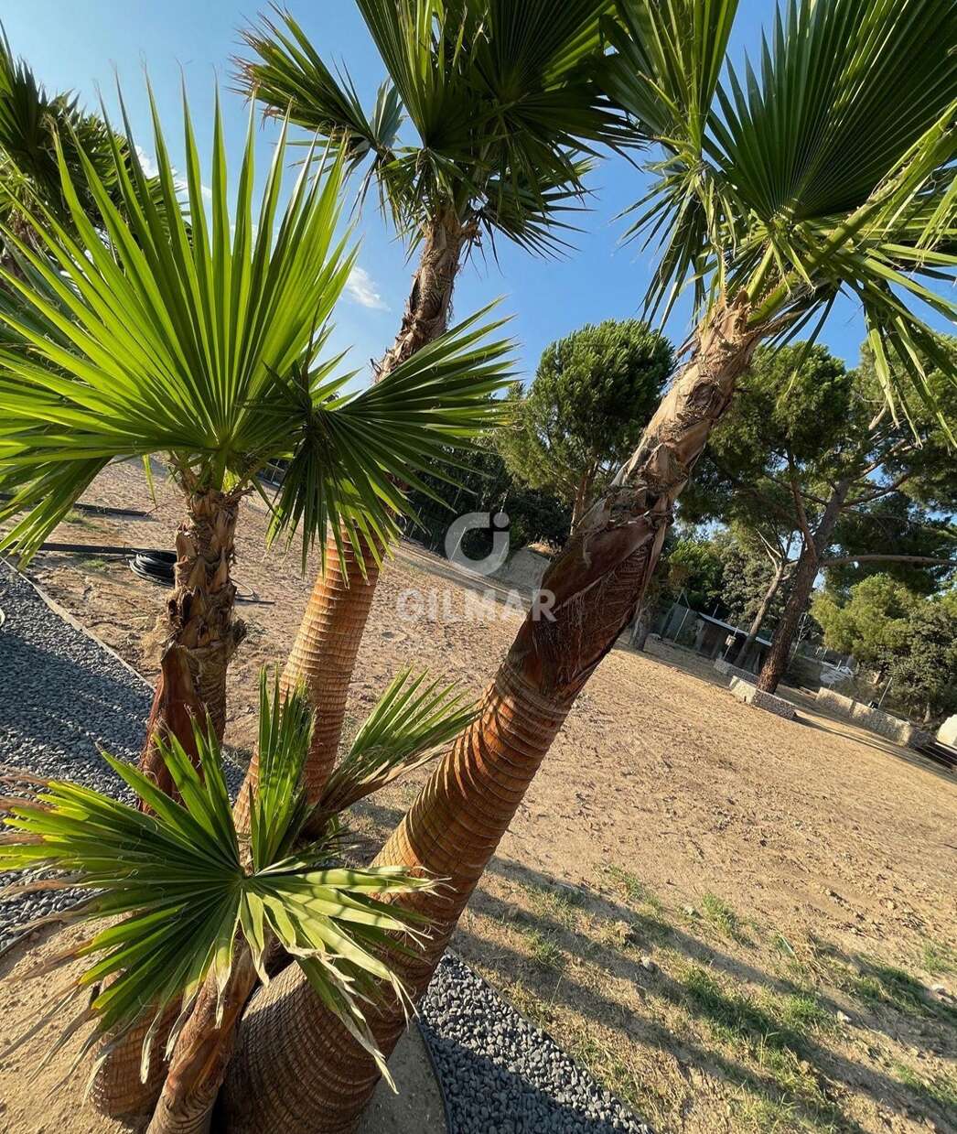
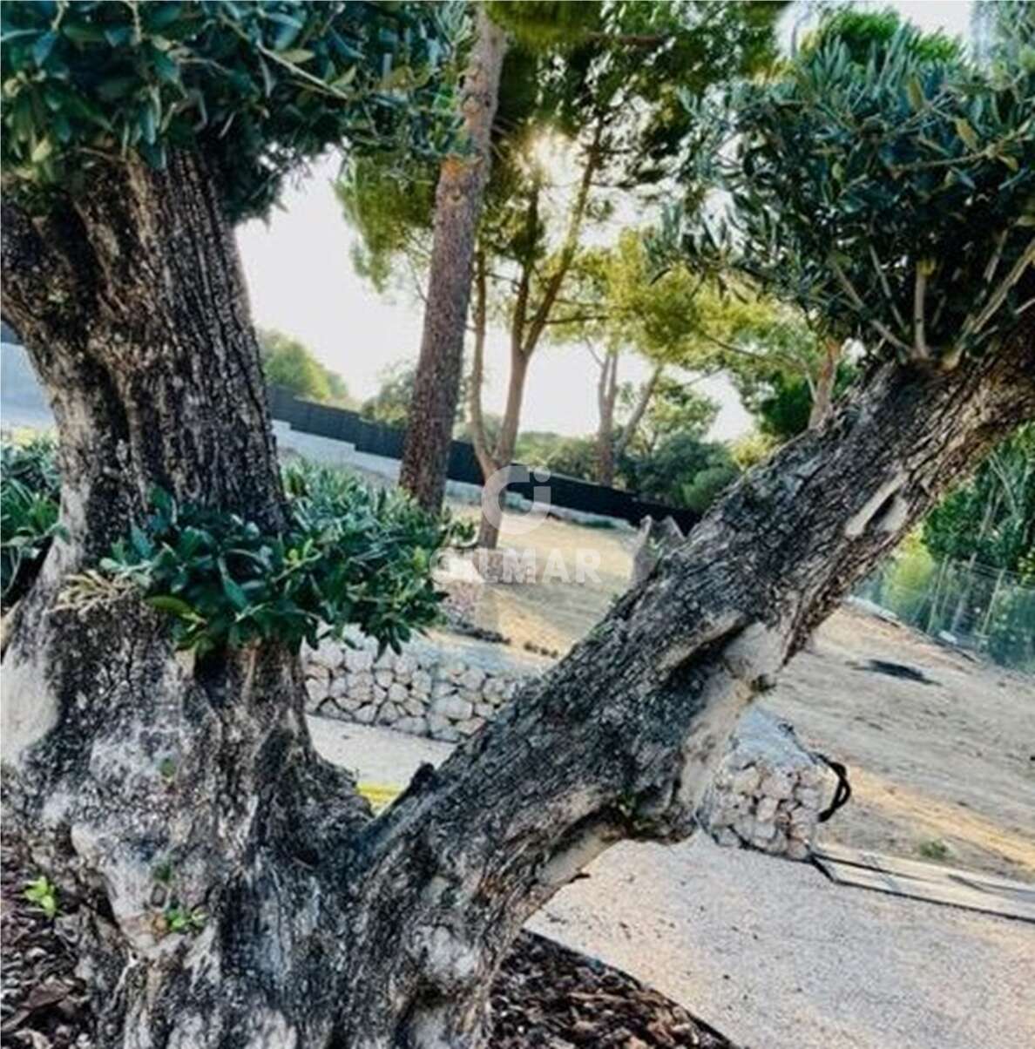
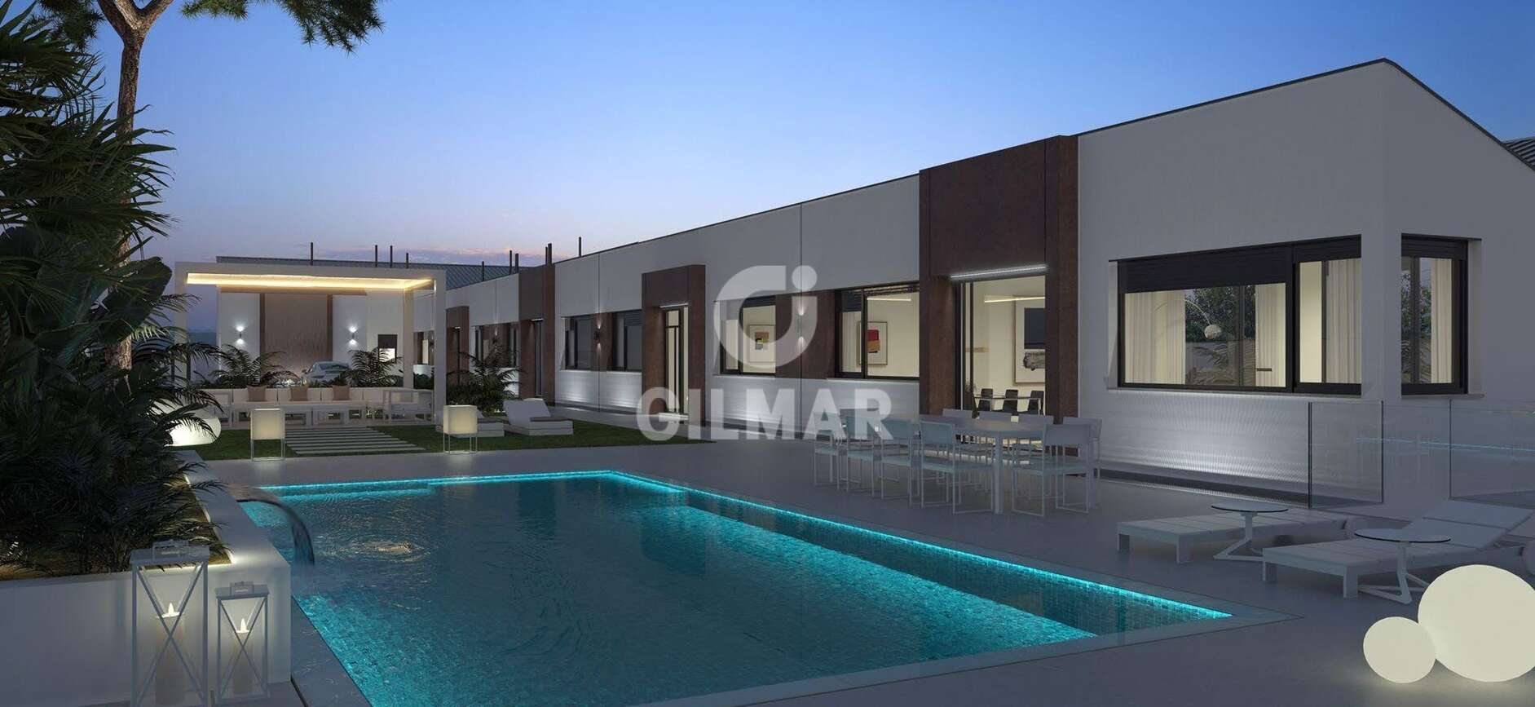
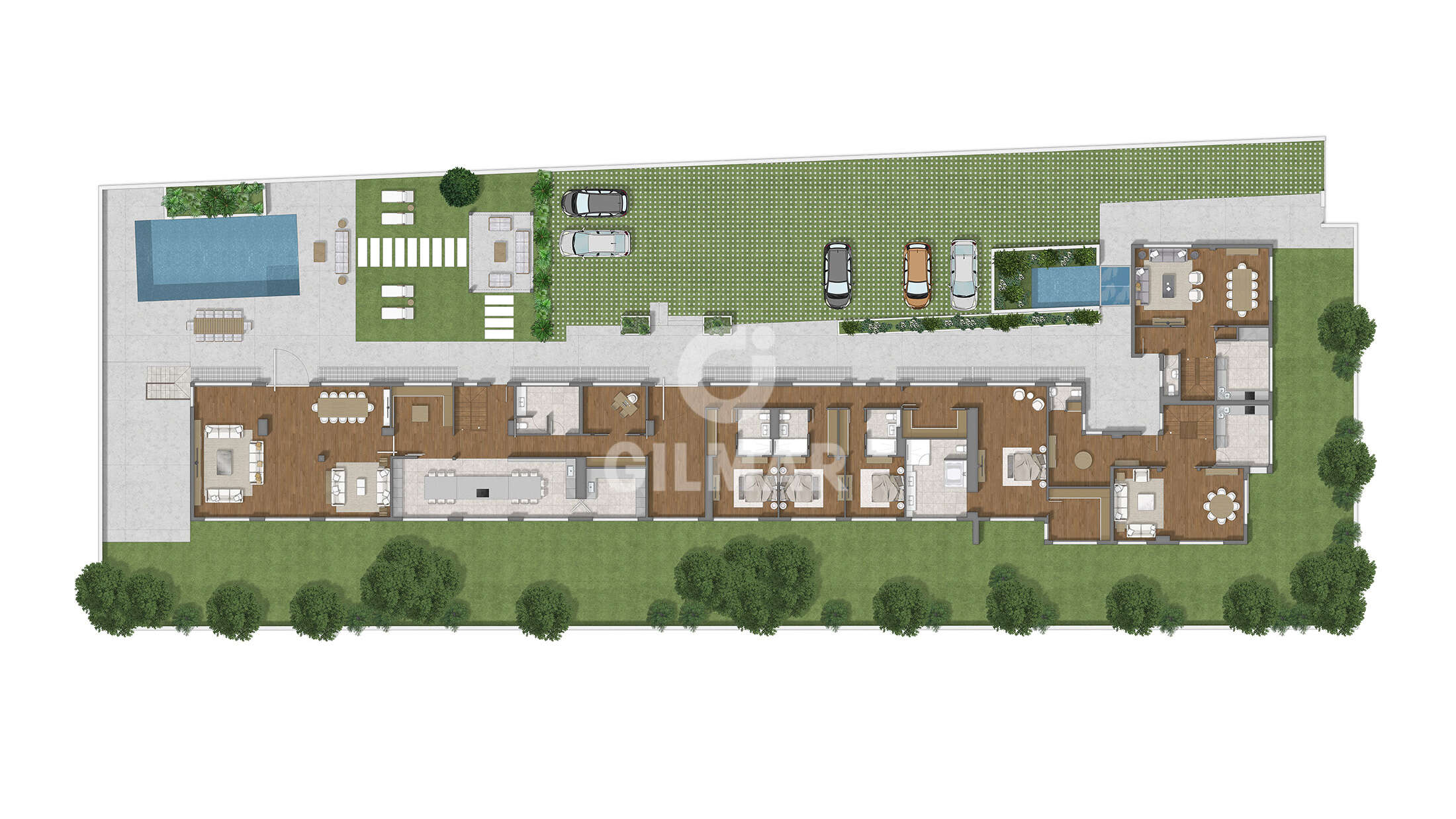
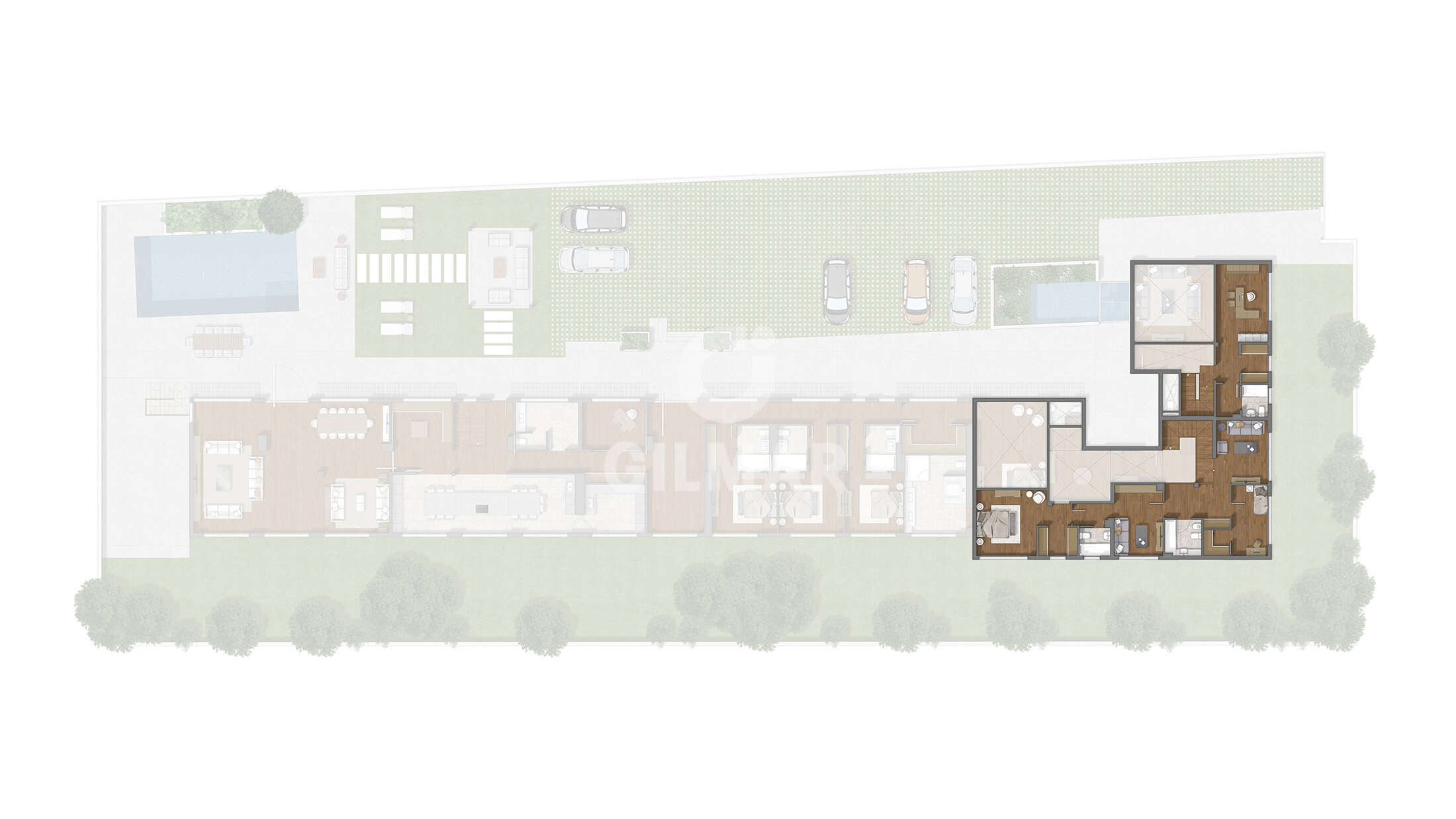
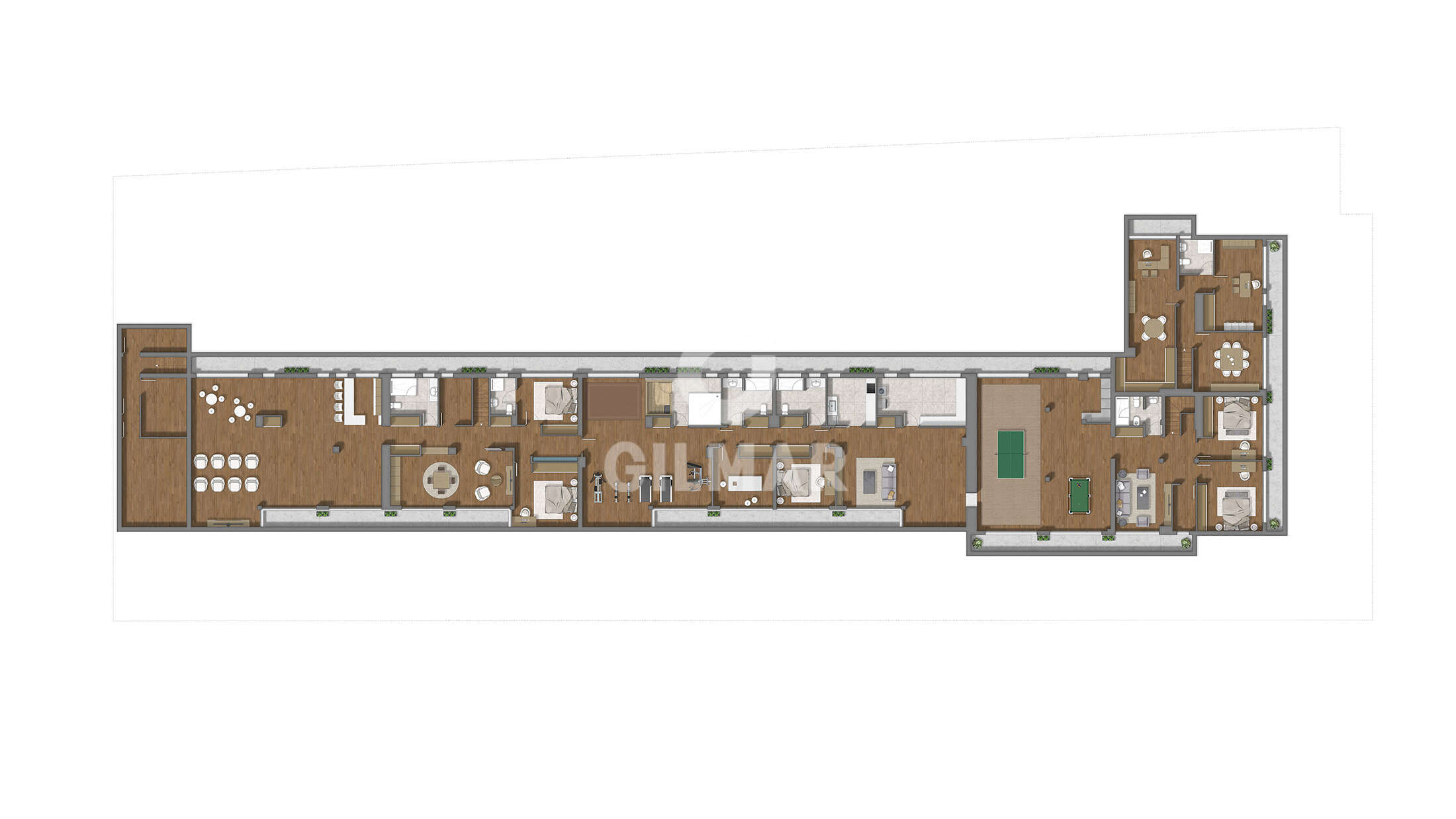
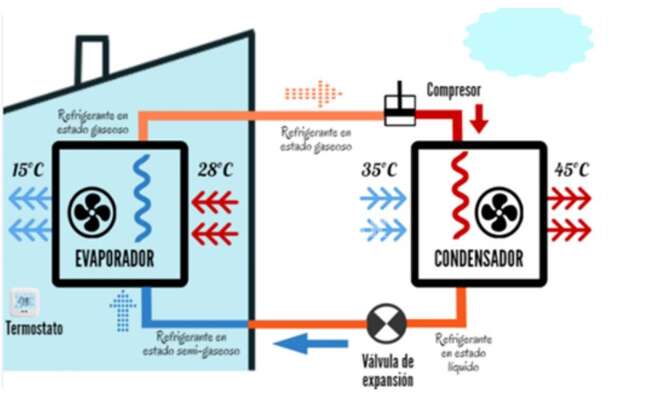
.jpg)
.jpg)