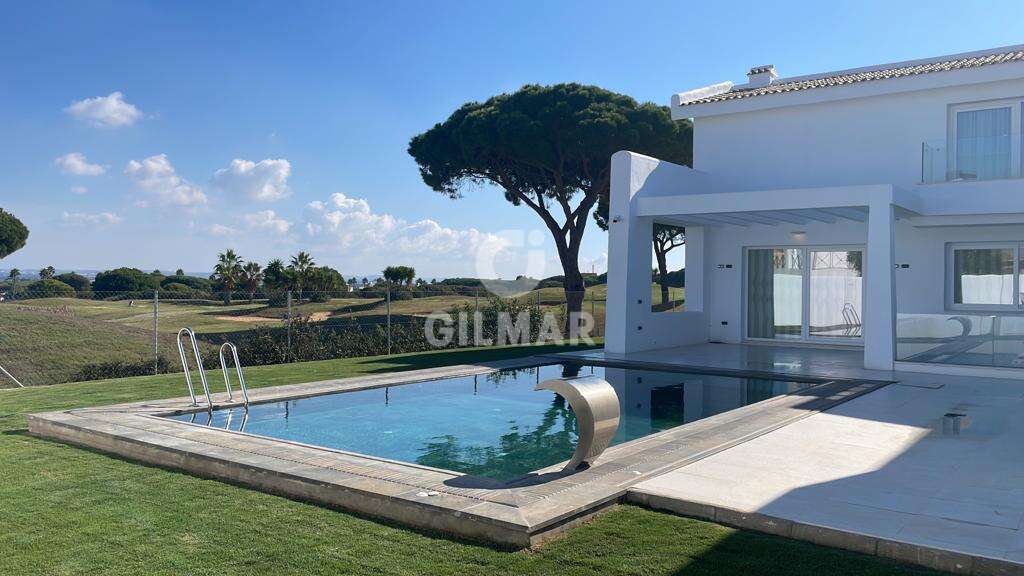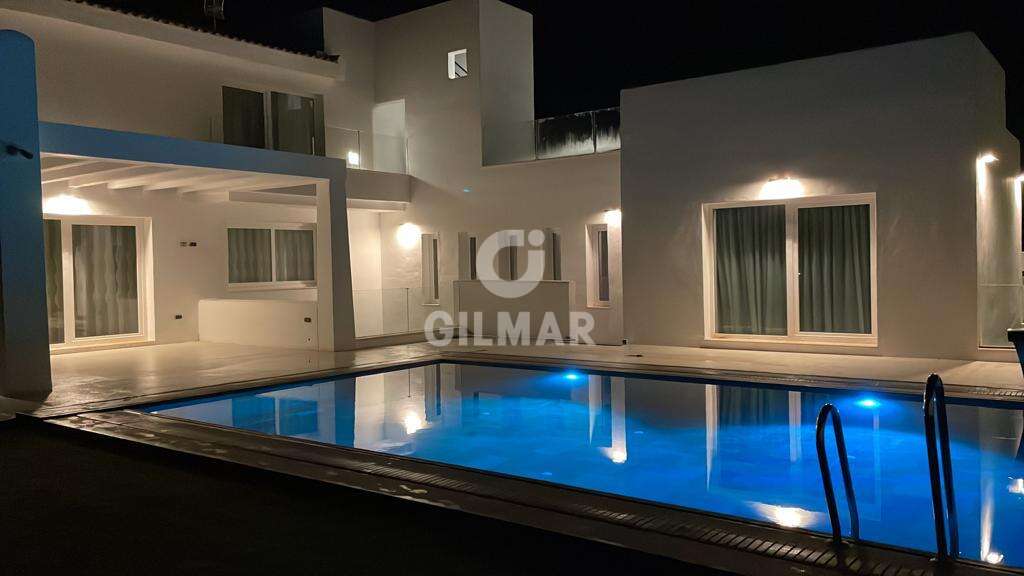Plot size 1010m²
Bedrooms
5
5
Bathrooms
4
4

Property description
Gilmar offers you this spectacular newly built property located in front line golf. It is located on one of the best plots in Novo Sancti Petri and has privileged views of the golf course. The house is built with excellent qualities, where the aesthetic details have been taken care of, rewarding the spacious rooms with high ceilings. The search for light has been another of the priorities, acquiring its maximum importance in its spectacular living room with double height ceiling.
The plot has a large area of printed concrete with capacity for five vehicles, another garden area with a swimming pool facing the golf course, and two porches.
The search for luxury, comfort and security are reflected in finishes such as its majestic Iroko wood entrance door, installation of the most modern central heating systems, such as underfloor heating, aerothermal air conditioning with room control, emergency generator for electricity, home automation, pre-installation of solar panels, LED lighting in all rooms, salt water swimming pool with easy maintenance, alarm with perimeter camera, automatic irrigation for the garden, etc.
The house is built on three floors plus a solarium terrace and is distributed as follows:
Ground floor: entrance hall, a large toilet, two bedrooms with en suite bathroom and dressing room, one of them with direct access to the swimming pool and views to the golf course, a laundry room, a direct access to the garden on the side, a built-in wardrobe to house the electrical panel of the home automation system, a pantry, a modern independent kitchen with island that has access to one of the porches. The kitchen communicates with its large living-dining room, which in turn has access to the pool and to one of the porches.
Semi-basement floor: it consists of two English patios that provide a lot of light, a gym area with air extractor, a storage room, a machine room, a living room with views to the interior of the swimming pool, two bedrooms, one of them with en suite bathrooms, a complete bathroom and a room that could be an office or another bedroom.
First floor: large bright room overlooking the golf course and the main living room which can be used as a reading or leisure room. It has access from both sides. One has access to the machinery area and the other to the solarium terrace, which in turn has access to another terrace with spectacular views of the golf course, the sea and the bridge of Cadiz.
Location
You need to have JavaScript switched on to use this form
Further information
For further information about this new development such as floor plans, completion dates and the buying process, please complete the enquiry form below and one of our partner sales consultants will contact you straight away to answer any questions you may have and provide you with additional information. We wish you all the best in purchasing your holiday home.
Send an Email
Enquiry reference: Villa house #3372492

































