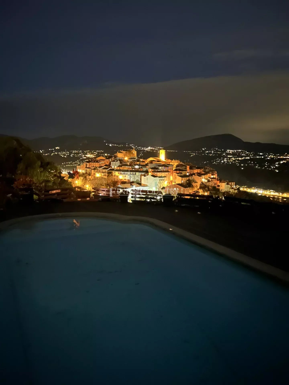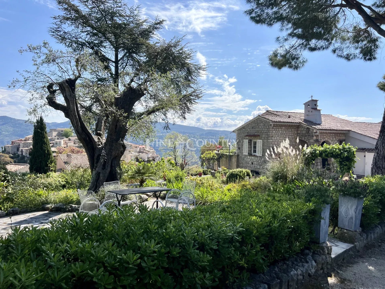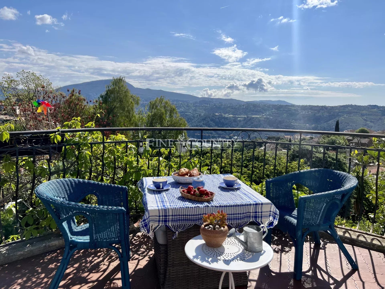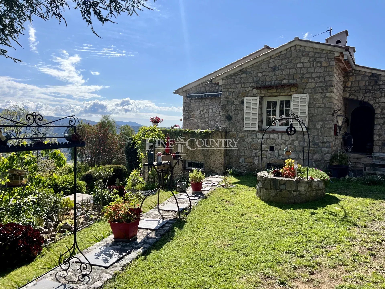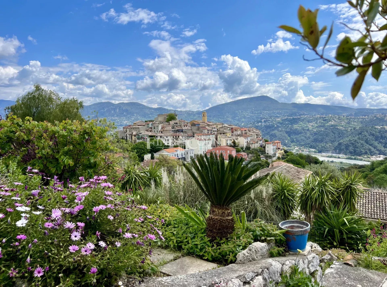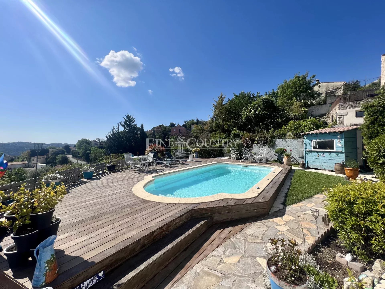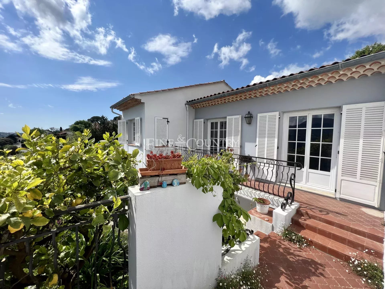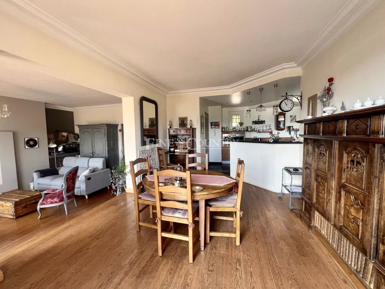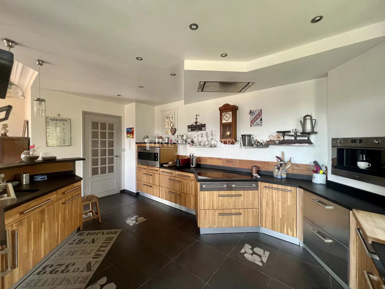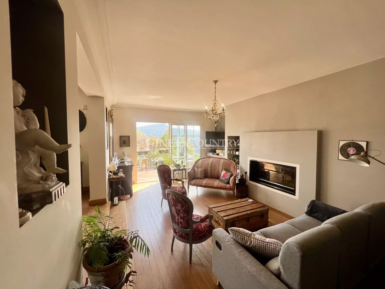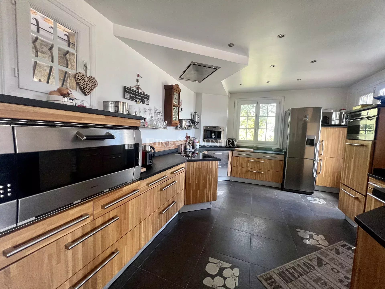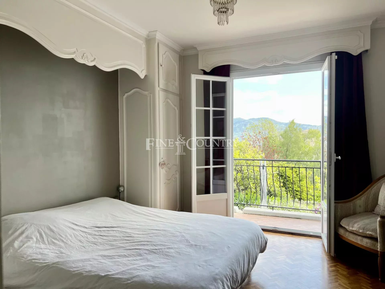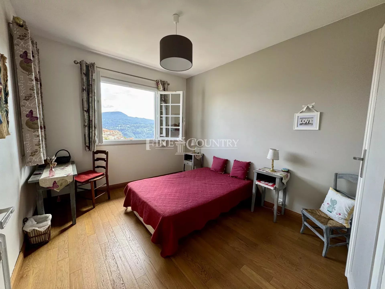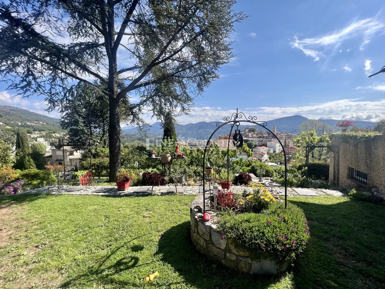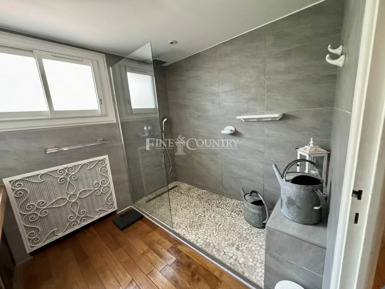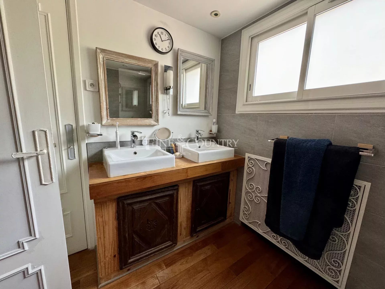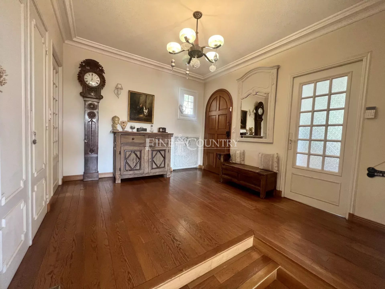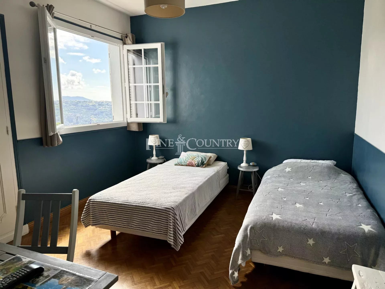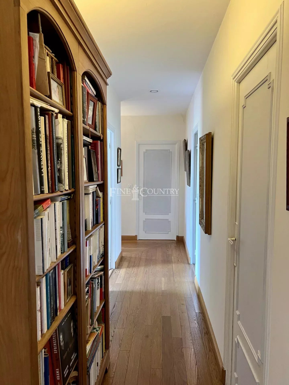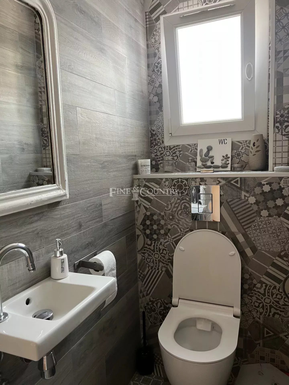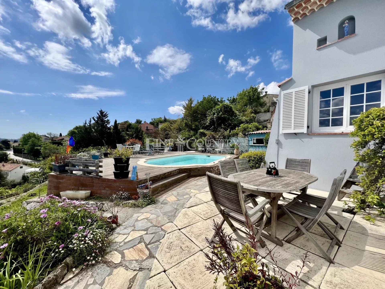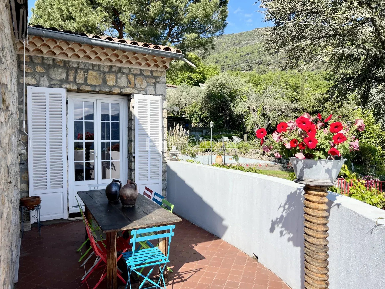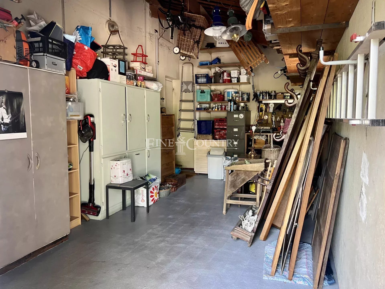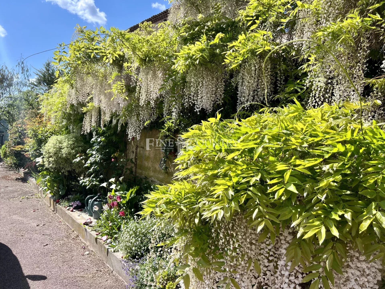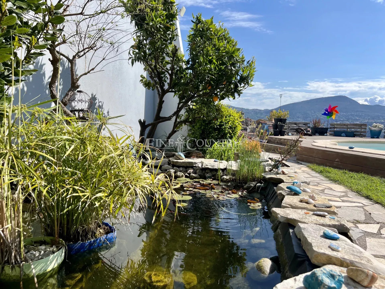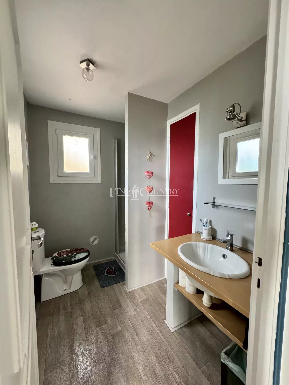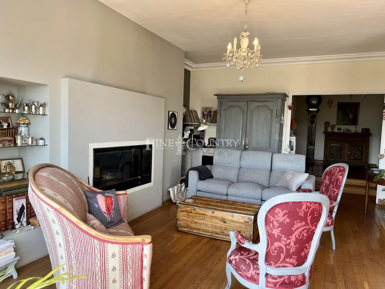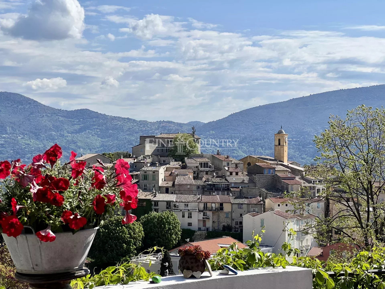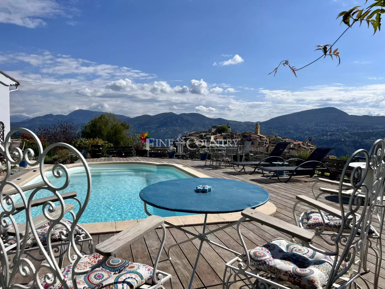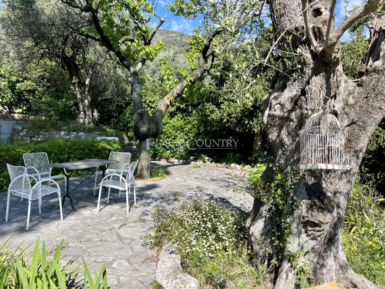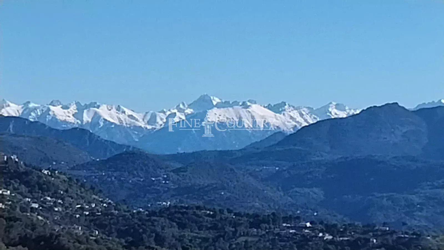Bedrooms
3
3
| Features |
|---|
| Fireplace ✔ |
| Garage ✔ |
| Kitchen ✔ |
| Shower ✔ |
Property description
Discover a charming 1972 architect-designed house located at the entrance of the village of Gattières, where charm meets comfort. This bright, 161 sqm detached house offers a superb panoramic view of the village and the surrounding mountains.
Built on 2 levels, the main floor features a beautiful living space, including a living room, dining room, and fully equipped open kitchen, all opening onto the terrace, making it a friendly place to live daily and to entertain family and friends. Adjacent to the living space, there is a large entrance with a closet. The sleeping area includes three bedrooms with storage space and one bedroom with an integrated shower room, a shower room with double sink, an independent dressing room, and a separate toilet.
On the lower floor/basement (with windows) is a laundry room and a 58m2 multi-purpose space that can be converted to suit your needs (offices, cinema room, gym, studio etc.) requiring some work.
Situated on a 2230 sqm fully fenced and landscaped plot with fruit trees and various plants, you can enjoy different areas with several terraces, a pool area with an outdoor bar, and a petanque court, all offering panoramic views of the village and the mountains.
For parking, there is a 20 sqm garage and the possibility to park up to 10 cars in front of the property.
Location
The location shown is approximate.
You need to have JavaScript switched on to use this form
Further information
For further information about this new development such as floor plans, completion dates and the buying process, please complete the enquiry form below and one of our partner sales consultants will contact you straight away to answer any questions you may have and provide you with additional information. We wish you all the best in purchasing your holiday home.
Send an Email
Enquiry reference: Villa for sale in Gattières with panoramic view #3275186
