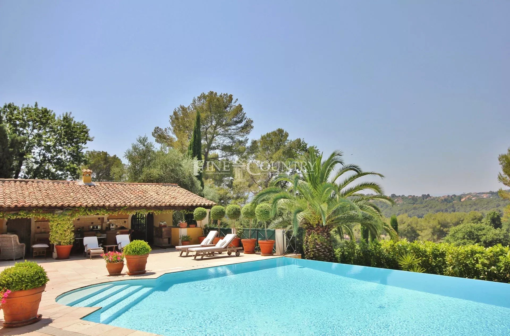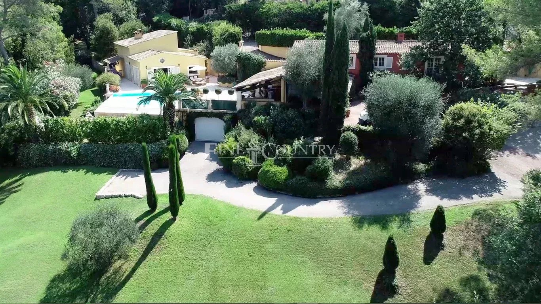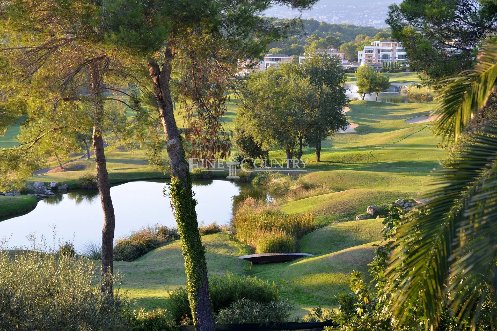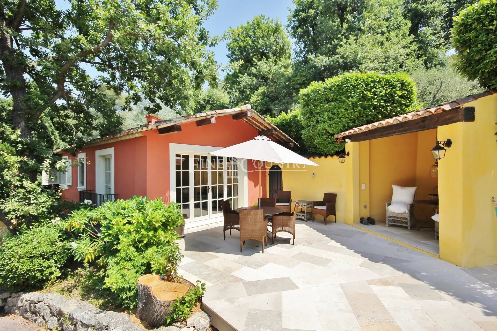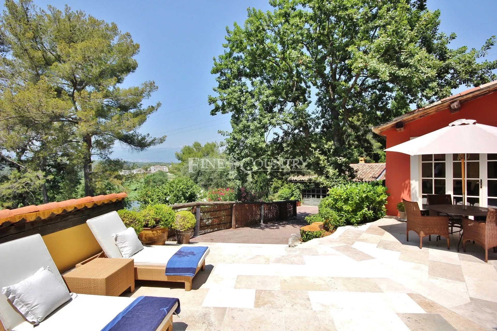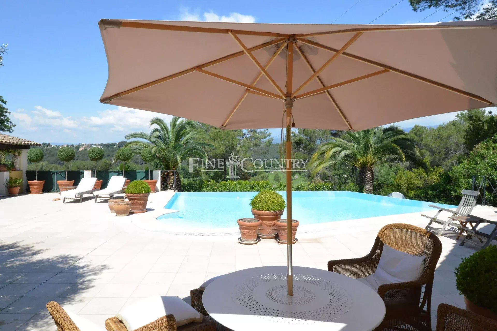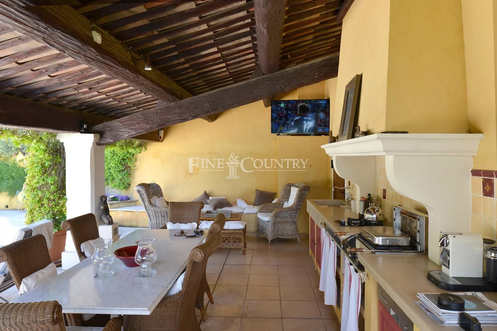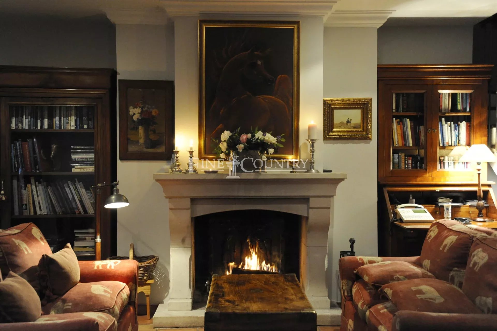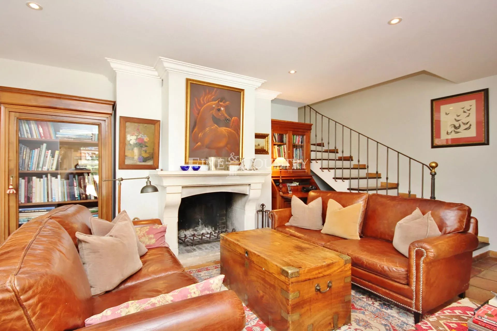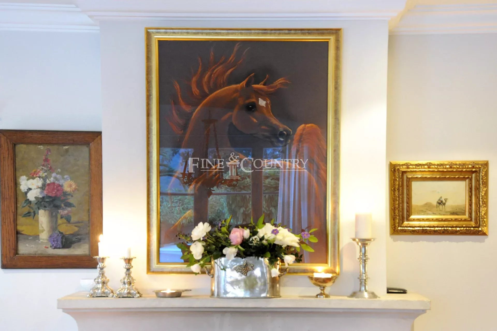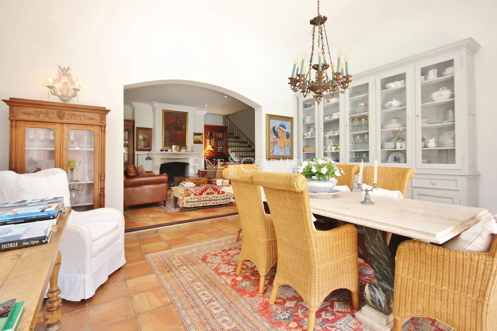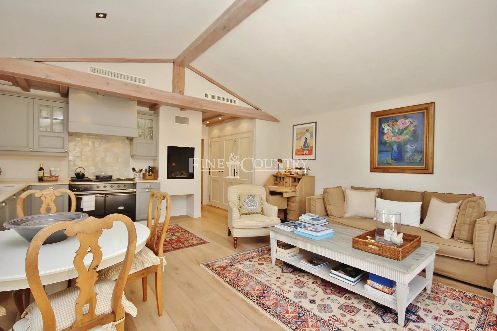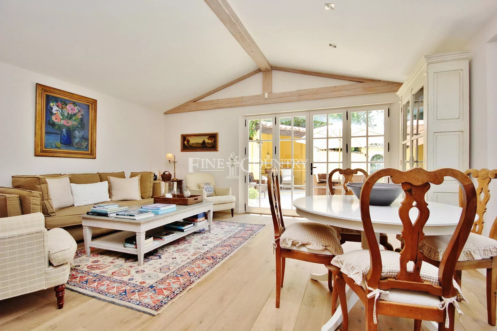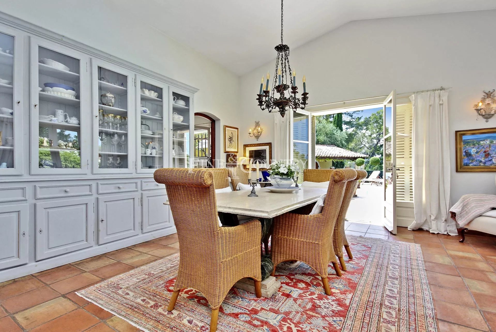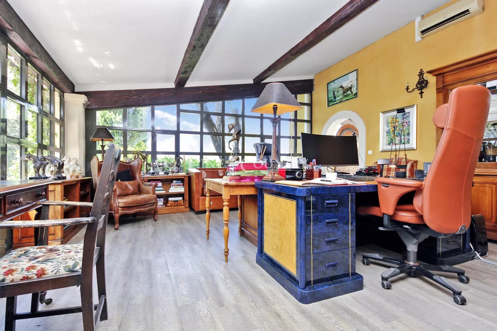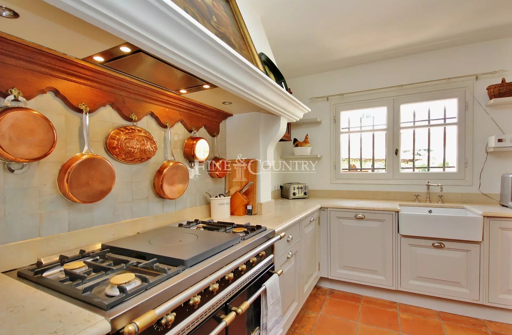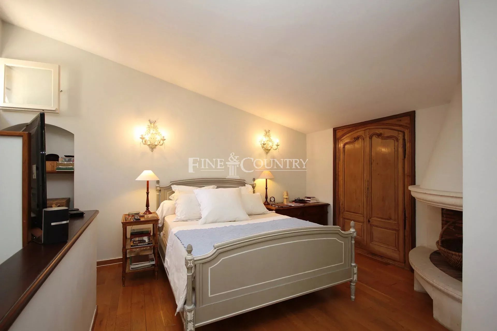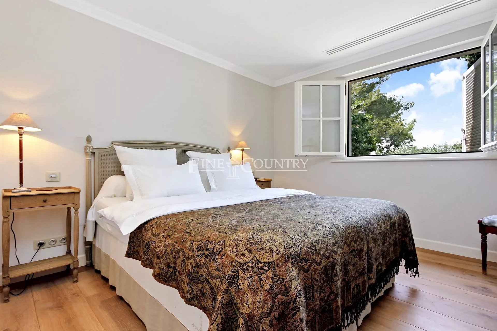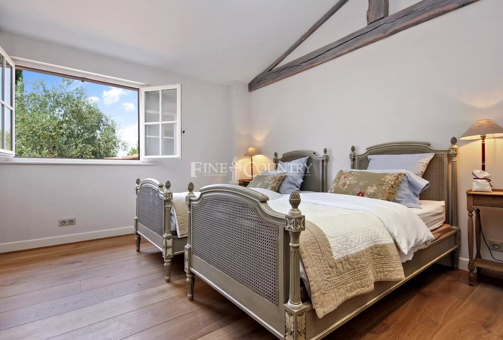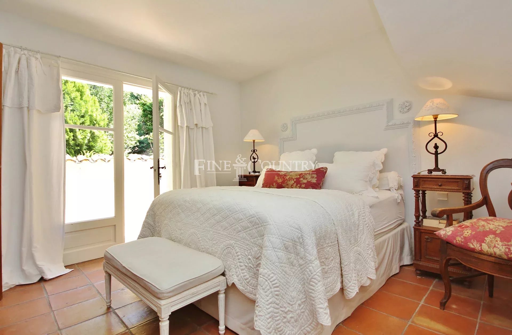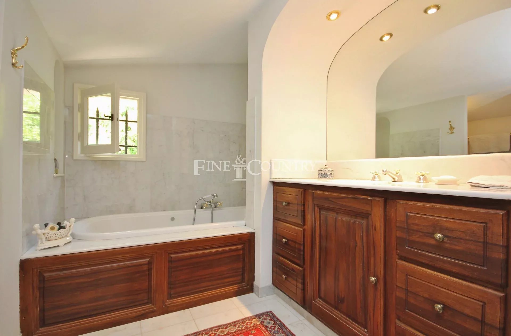Villa for sale Mougins, France
€2,995,000
Bedrooms
5
5
| Features |
|---|
| Garage ✔ |
| Golfing ✔ |
| Kitchen ✔ |
| Terrace ✔ |
Property description
Ref:012020-011 Villa for Sale Mougins. This beautifully presented Villa in a private domain compromises of 3.5 hectares of land. The property itself was built on a slight westward slope giving the buildings a splendid view of the golf course and the Clubhouse with direct access by a gate in the garden.
The Main Villa – 165 m2
Comprises of 3 bedrooms, the master bedroom on the 1st floor with walk-in dressing room and an oak parquet floored bathroom with bath and shower, and toilet with bidet all in marble.
There are Two bedrooms on the ground floor with bathrooms, one with toilet and bidet and the other just with toilet, both in marble.
The Livingroom, with fire place and chimney, opens to the dining room. The Kitchen was completely redone in 2008 with Lacanche gas stove and the Floor maintians original Provence tiles with under floor heating in all rooms.
The Guesthouse – 96m2
The Guesthouse was also completely redone in 2008. It comprises of two bedrooms with bathrooms and separate toilets. Both rooms are equipped with independent reversible air-condition systems.
The living room includes a comfortable sitting area, a fully equipped kitchen and a dining table for six persons. It is equipped with a Lacanche gas stove, dishwasher, a large fridge, a washing machine and a tumble dryer.
The saloon part includes a seating area, an office desk and a comprehensive media cupboard.
The saloon is equipped with a separate reversible air-condition system. The Guesthouse is floored by 25 cm wide high quality oak boards.
All the wet rooms are connected to an automatic ventilation system.
The large terrace outside the main room includes a barbecue shelter, a dining table under a parasol and sun beds. The terrace area has a splendid view on to the golf course.
The Guesthouse has its own garden, a car port for two cars and a separate access.
The Barbecue area (32 m2)
The barbecue area is located on the terrace facing the pool and the Main house. It comprises of a fully equipped kitchen integrated into a 5m long stone plate with a stove plate, and a gas grille. A storage room is connected, including an American Fridge and ample storage place.
The Office 32m2 is located on the other side towards the access road to the south. It includes a 30m2 office with a golf/saddle room towards the guesthouse.
Garage.
A 60 m2 garage is located underneath the terrace surrounding the Main house. The access is by a staircase from the barbecue area. This allows for a comfortable entry in the rare occasions of adverse weather conditions. It can serve up to 3 cars.
A wine cellar is located in a separate room towards the garden.
The Garden
The garden areas comprise three parts;
(1) The front of the property towards the golf course is a lawn with olive trees.
(2) Below the Main house towards the forest. This area is also grassed and includes some olive and palm trees.
(3) Below the Guesthouse. Includes a grassed area and a private small garden.
The Forest
The forest is located between the Main house garden and Hole#2 and the old access road to the Golf Club. It’s a beautiful addition to the property and includes both old pine and oak trees. It allows for a unique opportunity of quiet and solemn walks, so rare on the French Riviera.
Location
The location shown is approximate.
Further information
For further information about this new development such as floor plans, completion dates and the buying process, please complete the enquiry form below and one of our partner sales consultants will contact you straight away to answer any questions you may have and provide you with additional information. We wish you all the best in purchasing your holiday home.
Send an Email
Enquiry reference: Villa for sale Mougins #3012118
